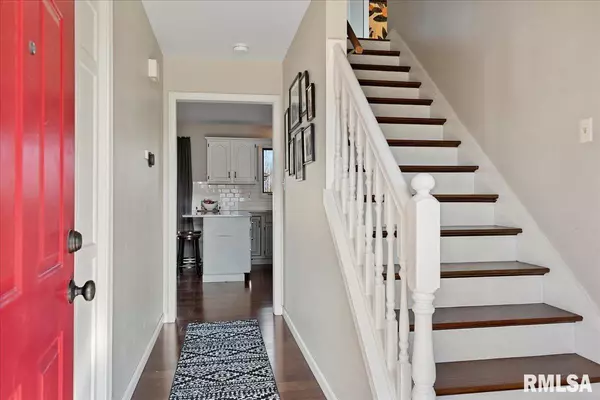For more information regarding the value of a property, please contact us for a free consultation.
3113 St Helens CT Springfield, IL 62704
Want to know what your home might be worth? Contact us for a FREE valuation!

Our team is ready to help you sell your home for the highest possible price ASAP
Key Details
Sold Price $305,000
Property Type Single Family Home
Sub Type Single Family Residence
Listing Status Sold
Purchase Type For Sale
Square Footage 2,577 sqft
Price per Sqft $118
Subdivision White Oaks West
MLS Listing ID CA1027069
Sold Date 03/15/24
Style Two Story
Bedrooms 3
Full Baths 2
Half Baths 1
HOA Fees $40
Originating Board rmlsa
Year Built 1990
Annual Tax Amount $5,362
Tax Year 2023
Lot Dimensions 97 X 117
Property Description
Welcome to a classic 2-story on the Westside, boasting 3 BR & 2.5 BA, inviting you into a world of timeless charm & modern comforts. Experience the luxurious engineered HW floors throughout the main level, setting the stage for a perfect blend of sophistication & durability. The kitchen, adorned with granite countertops & black SS appls, plus an abundance of cabinet storage awaits your culinary masterpiece. Entertain guests in the formal DR, relax in the cozy LR, or gather in the FR with its vaulted ceilings, wooden beams, and a gas fireplace that adds warmth to every occasion. The main floor laundry adds convenience to your daily routine. Escape to the main BR retreat, where you'll find not 1, but 2 walk-in closets and private bath – a sanctuary of comfort & style. Descend to the basement, where possibilities unfold on both sides. Discover a hobby & storage spot on one side, while the other side transforms into a living space complete with a bar – the perfect setting for gatherings & celebrations. As you venture outside, a fenced yard welcomes you, providing privacy & security. The 3-tier deck patio beckons you to enjoy outdoor living at its finest, offering a sublime backdrop for entertaining friends & family. This classic home is not just a dwelling; it's an invitation to a lifestyle where elegance meets functionality, & where every corner exudes a sense of home. All offers will be reviewed Sunday evening.
Location
State IL
County Sangamon
Area Springfield
Direction Koke Mill To Cascade Turn East, 1st Street. Is Ranier Turn North. House in on corner, on Left
Rooms
Basement Crawl Space, Partial, Partially Finished
Kitchen Breakfast Bar, Dining Formal, Eat-In Kitchen
Interior
Interior Features Attic Storage, Blinds, Cable Available, Ceiling Fan(s), Vaulted Ceiling(s), Garage Door Opener(s), High Speed Internet, Radon Mitigation System, Security System, Solid Surface Counter
Heating Electric, Gas, Forced Air, Gas Water Heater, Central Air
Fireplaces Number 1
Fireplaces Type Family Room, Gas Log
Fireplace Y
Appliance Dishwasher, Disposal, Dryer, Microwave, Range/Oven, Refrigerator, Washer
Exterior
Exterior Feature Deck, Fenced Yard, Patio, Shed(s)
Garage Spaces 2.0
View true
Roof Type Shingle
Street Surface Paved
Garage 1
Building
Lot Description Corner Lot, Level
Faces Koke Mill To Cascade Turn East, 1st Street. Is Ranier Turn North. House in on corner, on Left
Foundation Poured Concrete
Water Public Sewer, Public
Architectural Style Two Story
Structure Type Brick,Vinyl Siding
New Construction false
Schools
Elementary Schools Lindsay
Middle Schools Franklin
High Schools Springfield
Others
Tax ID 21120205017
Read Less



