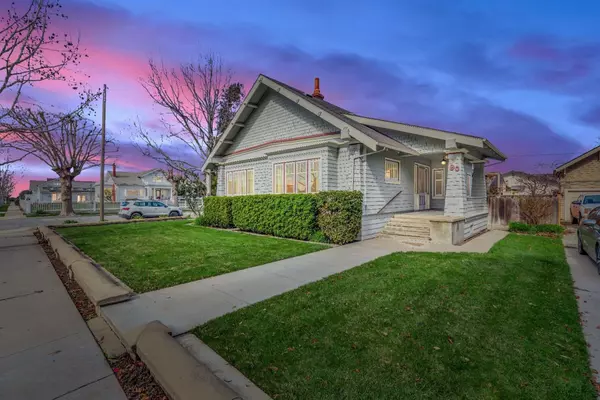For more information regarding the value of a property, please contact us for a free consultation.
90 Third ST Spreckels, CA 93962
Want to know what your home might be worth? Contact us for a FREE valuation!

Our team is ready to help you sell your home for the highest possible price ASAP
Key Details
Sold Price $960,000
Property Type Single Family Home
Sub Type Single Family Home
Listing Status Sold
Purchase Type For Sale
Square Footage 2,099 sqft
Price per Sqft $457
MLS Listing ID ML81953246
Sold Date 03/15/24
Bedrooms 3
Full Baths 2
Year Built 1911
Lot Size 7,474 Sqft
Property Description
Charming single story home in the heart of the story-book town of Spreckels. Rare single story home steeped in the history of this idyllic little town. Maintaining the character of the factory built homes of the late 1800s and early 1900s this 3 bed, 2 bath home presents a relaxing ambiance. Peaceful views of the community park from the front porch & livingroom. Peaceful and tranquil sheltered back yard courtyard. Traditional, functional floor plan with large living and dining room and good sized bedrooms. Updated bathrooms, eat-in kitchen and laundry room. Abundance of cabinetry through out. Bonus sunroom overlooks a private, peaceful court yard and gardens between the house and single car garage with attached bonus room for storage, hobby, office or he/she shed etc. Whether you are sitting peacefully on the front porch, relaxing in the sunroom overlooking the sheltered court and yard garden, you can truly relax and enjoy the comfort of this quaint small town home.
Location
State CA
County Monterey
Area Spreckels
Zoning SFR
Rooms
Family Room No Family Room
Other Rooms Bonus / Hobby Room, Formal Entry, Laundry Room, Solarium
Dining Room Eat in Kitchen, Formal Dining Room
Kitchen 220 Volt Outlet, Cooktop - Gas, Dishwasher, Exhaust Fan, Garbage Disposal, Microwave, Oven Range, Oven Range - Built-In, Pantry, Refrigerator
Interior
Heating Central Forced Air - Gas, Common, Fireplace
Cooling Other
Flooring Carpet, Vinyl / Linoleum, Wood
Fireplaces Type Living Room
Laundry Electricity Hookup (220V), In Utility Room, Inside, Washer / Dryer
Exterior
Exterior Feature Back Yard, Fenced, Low Maintenance, Sprinklers - Auto
Garage Detached Garage, Enclosed, Off-Street Parking, Workshop in Garage
Garage Spaces 1.0
Fence Fenced, Wood
Utilities Available Individual Electric Meters, Individual Gas Meters
View Park
Roof Type Composition
Building
Lot Description Grade - Level, Views
Faces Southwest
Story 1
Foundation Concrete Perimeter
Sewer Sewer - Public, Sewer Connected, Sewer Connections - LESS than 500 feet away, Sewer in Street
Water Individual Water Meter, Public
Level or Stories 1
Others
Tax ID 177-053-019
Security Features None
Horse Property No
Special Listing Condition Not Applicable
Read Less

© 2024 MLSListings Inc. All rights reserved.
Bought with Mark Bruno • KW Coastal Estates
GET MORE INFORMATION




