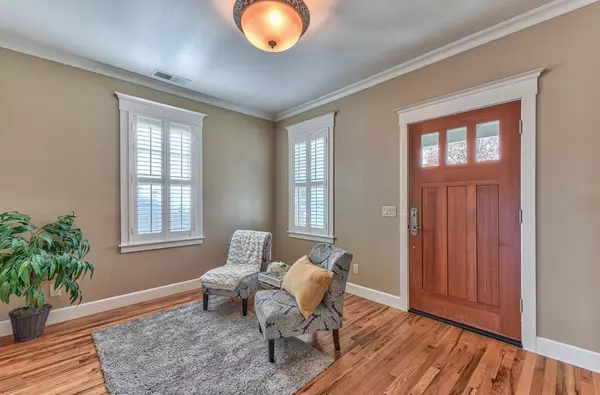For more information regarding the value of a property, please contact us for a free consultation.
84 Railroad AVE Spreckels, CA 93962
Want to know what your home might be worth? Contact us for a FREE valuation!

Our team is ready to help you sell your home for the highest possible price ASAP
Key Details
Sold Price $950,000
Property Type Single Family Home
Sub Type Single Family Home
Listing Status Sold
Purchase Type For Sale
Square Footage 2,278 sqft
Price per Sqft $417
MLS Listing ID ML81949810
Sold Date 03/15/24
Bedrooms 2
Full Baths 2
Year Built 1923
Lot Size 6,350 Sqft
Property Description
Gorgeous quaility rebuilt home completed in 2007. Spectacular chef's kitchen with 2 Jenn-Air ovens, lots of granite countertop space, Stainless Steel appliances, oversized island with bar stool sitting space, custom designed soft close cabinetry & under cabinet lighting skylight! Primary bedroom is HUGE--The entire 2nd floor with 2 big walk-in, 2 sliders to tiled balcony with farming/mountain views, Hunter Douglas blk out shades on sliders, bathroom has granite counters, custom cabinetry, 2 separate sinks with vanity counter, floor to high ceiling shower stall & granite surround Jacuzzi tub. Bedroom downstairs has 2 double door closets & jack/jill bathroom with granite counter, floor to ceiling tiled shower stall & custom cabinets. Laundry room has front load washer&dryer, custom cabinetry with under cabinet lighting & built in sink. Kolbe & Kolbe double pane & double hung windows/glass sliders, Masonite interior molded panel solid doors, plantation shutters, recessed lighting & motion sensor lights in laundry, both walk-in closets & both bathrooms. Both Living room & Primary bedroom have Lopi gas log fireplace inserts for extra heating. Slaton Roofing 40 yr roof. 2 car tandem garage with drive through/back garage door also. (SF/age/lot size/school no verified by listing agent)
Location
State CA
County Monterey
Area Spreckels
Zoning R1
Rooms
Family Room No Family Room
Other Rooms Laundry Room
Dining Room Dining Area, Dining Bar, Eat in Kitchen, Skylight
Kitchen Countertop - Granite, Dishwasher, Garbage Disposal, Island, Microwave, Oven - Built-In, Oven Range - Built-In, Refrigerator, Skylight
Interior
Heating Central Forced Air - Gas, Fireplace
Cooling Ceiling Fan
Flooring Carpet, Tile, Wood
Fireplaces Type Gas Burning, Gas Log, Insert, Living Room, Primary Bedroom
Laundry Dryer, In Utility Room, Inside, Tub / Sink, Washer
Exterior
Garage Attached Garage, Drive Through, Gate / Door Opener, Guest / Visitor Parking, Off-Street Parking, Room for Oversized Vehicle, Tandem Parking
Garage Spaces 2.0
Fence Fenced Back, Mixed Height / Type, Wood
Utilities Available Public Utilities
View Mountains, Other
Roof Type Composition,Shingle
Building
Story 3
Foundation Concrete Perimeter, Raised
Sewer Sewer - Public
Water Public
Level or Stories 3
Others
Tax ID 177-042-003-000
Horse Property No
Special Listing Condition Not Applicable
Read Less

© 2024 MLSListings Inc. All rights reserved.
Bought with Eric Phelps • Corral De Tierra Realty
GET MORE INFORMATION




