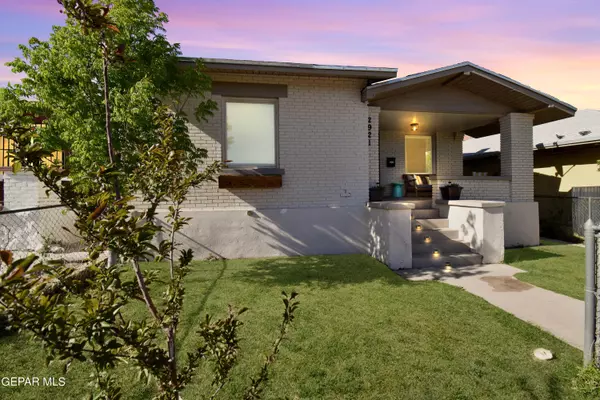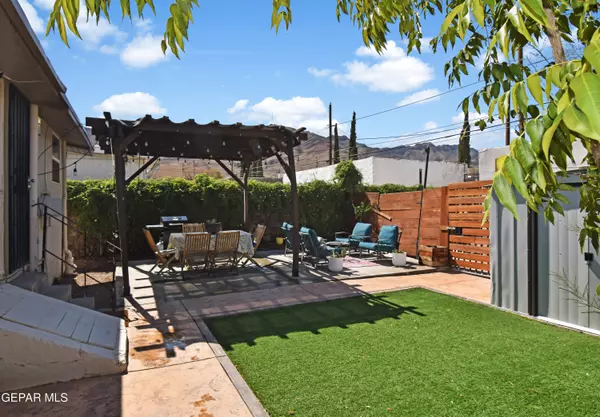For more information regarding the value of a property, please contact us for a free consultation.
2921 Altura AVE El Paso, TX 79930
Want to know what your home might be worth? Contact us for a FREE valuation!
Our team is ready to help you sell your home for the highest possible price ASAP
Key Details
Property Type Single Family Home
Sub Type Single Family Residence
Listing Status Sold
Purchase Type For Sale
Square Footage 1,626 sqft
Price per Sqft $162
Subdivision Altura Park
MLS Listing ID 891053
Sold Date 03/15/24
Style 1 Story
Bedrooms 4
Full Baths 1
Three Quarter Bath 2
HOA Y/N No
Originating Board Greater El Paso Association of REALTORS®
Year Built 1922
Annual Tax Amount $3,313
Lot Size 4,500 Sqft
Acres 0.1
Property Sub-Type Single Family Residence
Property Description
Two-Unit property w/ historic charm & modern updates! This home is located in Altura Park near Manhattan Heights Historic District. Main house features; 1,101 SQFT | 3 BR + 2 BA | a spacious family room & elegant dining room. Original Hardwood flooring, & freshly painted interiors | Kitchen features updated cabinetry, SS appliances, granite countertops + a classic subway tile backsplash. | Updates include, windows, electrical & refrigerated A/C, light fixtures, security cameras, & bathrooms. | Roof replaced Aug. 2021 | The backyard features, lush green landscaping, artificial turf & trees, plus a pergola perfect for outdoor seating. | 2nd Unit features; 525 SQFT | 1 BR + 1 BA | Refrigerated AC (2 split units) | Rear access to property & parking available | Enjoy sunsets from the front porch or take a drive down Scenic Drive. | Newman Park, Memorial Park are min. away! | Enjoy all the up & coming local eateries close by. | Downtown El Paso is also minutes away! | Don't pass this property u Main House 1,101 sq ft , Guest House 525 sq ft
Location
State TX
County El Paso
Community Altura Park
Zoning R4
Rooms
Other Rooms Guest House, Second Residence, See Remarks
Interior
Interior Features Basement, Breakfast Area, Ceiling Fan(s), Den, Dining Room, Pantry, Study Office, Walk-In Closet(s), See Remarks
Heating Central
Cooling See Remarks, Refrigerated, Mini-Split System
Flooring Tile, Hardwood
Fireplaces Number 1
Fireplace Yes
Window Features Vinyl,See Remarks
Exterior
Exterior Feature Wall Privacy, Walled Backyard, Back Yard Access
Fence Fenced, Back Yard, Front Yard
Pool None
Amenities Available None
Roof Type Shingle
Private Pool No
Building
Lot Description Standard Lot
Story 1
Sewer City
Water City
Architectural Style 1 Story
Level or Stories 1
Structure Type Brick
Schools
Elementary Schools Crockett
Middle Schools Armendariz
High Schools Austin
Others
HOA Fee Include None
Tax ID A52099902903700
Acceptable Financing Cash, Conventional, FHA, VA Loan
Listing Terms Cash, Conventional, FHA, VA Loan
Special Listing Condition None
Read Less



