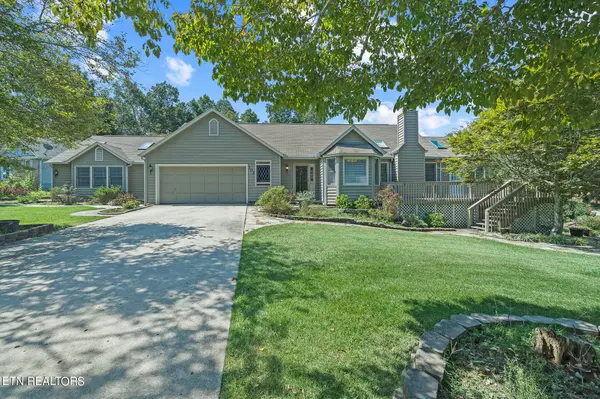For more information regarding the value of a property, please contact us for a free consultation.
102 Bradford LN Crossville, TN 38558
Want to know what your home might be worth? Contact us for a FREE valuation!

Our team is ready to help you sell your home for the highest possible price ASAP
Key Details
Sold Price $375,000
Property Type Single Family Home
Sub Type Residential
Listing Status Sold
Purchase Type For Sale
Square Footage 2,197 sqft
Price per Sqft $170
Subdivision St George
MLS Listing ID 1239308
Sold Date 03/15/24
Style Traditional
Bedrooms 3
Full Baths 2
HOA Fees $113/mo
Originating Board East Tennessee REALTORS® MLS
Year Built 1987
Lot Size 0.300 Acres
Acres 0.3
Lot Dimensions 131' x 260' x52' irregular
Property Description
Desirable lakeview home, all on one level, is located across from Spring Lake with magnificent views and only one minute away from Lake St. George marina. This home feature stainless steel appliances, gas stove. stainless farm sink, quartz bullnose countertops, soft close deep drawers, bay window, coffee bar and butler pantry. Large primary suite features its own heating and cooling unit, large tub, large walk-in shower, and spacious closet. Two car garage features workbench area with cabinets for storage. This home features a dual plumbing system, one for the inside and one for the outside faucets that can be drained in freezing temperatures. This is a reimagined floor plan three bedrooms, two baths and awesome views from the sunroom, great room, bedroom two deck and the additional deck which adjoins the sunroom. Towards the rear of the home is a bonus /storage room/potting shed area that could be used for many things. Don't miss this remarkable home.
Location
State TN
County Cumberland County - 34
Area 0.3
Rooms
Other Rooms Bedroom Main Level, Split Bedroom
Basement Crawl Space
Interior
Interior Features Cathedral Ceiling(s), Pantry, Walk-In Closet(s), Eat-in Kitchen
Heating Central, Heat Pump, Natural Gas, Zoned, Electric
Cooling Central Cooling, Ceiling Fan(s), Zoned
Flooring Laminate, Carpet, Vinyl
Fireplaces Number 1
Fireplaces Type Gas Log
Fireplace Yes
Window Features Drapes
Appliance Dishwasher, Gas Stove, Smoke Detector, Refrigerator
Heat Source Central, Heat Pump, Natural Gas, Zoned, Electric
Exterior
Exterior Feature Deck, Cable Available (TV Only)
Garage Garage Door Opener, Main Level
Garage Spaces 2.0
Garage Description Garage Door Opener, Main Level
Pool true
Community Features Sidewalks
Amenities Available Clubhouse, Golf Course, Playground, Recreation Facilities, Security, Pool, Tennis Court(s)
View Lake
Parking Type Garage Door Opener, Main Level
Total Parking Spaces 2
Garage Yes
Building
Lot Description Corner Lot, Level
Faces From Peavine turn right onto St. George, then left onto Bradford Lane, first home on right.
Sewer Public Sewer
Water Public
Architectural Style Traditional
Structure Type Cedar,Frame
Others
HOA Fee Include Fire Protection,Trash,Sewer,Security,Some Amenities
Restrictions Yes
Tax ID 076M D 013.00
Energy Description Electric, Gas(Natural)
Read Less
GET MORE INFORMATION




