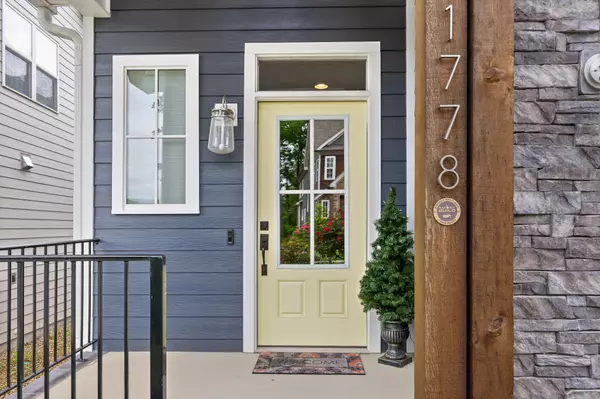For more information regarding the value of a property, please contact us for a free consultation.
1778 Seven Pines Lane Chattanooga, TN 37415
Want to know what your home might be worth? Contact us for a FREE valuation!

Our team is ready to help you sell your home for the highest possible price ASAP
Key Details
Sold Price $525,000
Property Type Single Family Home
Sub Type Single Family Residence
Listing Status Sold
Purchase Type For Sale
Square Footage 2,520 sqft
Price per Sqft $208
Subdivision North Point Ridge
MLS Listing ID 2631076
Sold Date 06/18/21
Bedrooms 4
Full Baths 3
Half Baths 1
HOA Fees $20/ann
HOA Y/N Yes
Year Built 2017
Annual Tax Amount $3,973
Lot Size 4,356 Sqft
Acres 0.1
Lot Dimensions 40.10x122.46x54.46
Property Description
Welcome to the North point Ridge Community off of Ashmore just minutes from downtown. This home is one of the largest and highly upgraded homes in this Ridgetop community. With four oversized bedrooms and a very large and spacious second living area, you will have plenty of space to do anything that you want. The kitchen has beautiful granite countertops and lots of cabinet space and opens out into the dining room and living room which have high open ceilings. The master is on the main level with a beautifully designed bathroom. there is a second master suite on the second floor with its own full bathroom as well. Catch many scenic views from different viewpoints throughout the home with the many windows that allow in lots of natural light. The back deck is screened in with an added on tanning area. There is a sunken patio in the backyard and a much sought after side yard completely fenced in for your furry little buddy. Don't miss out on this one!!
Location
State TN
County Hamilton County
Rooms
Main Level Bedrooms 1
Interior
Interior Features High Ceilings, Open Floorplan, Walk-In Closet(s), Primary Bedroom Main Floor
Heating Central, Electric
Cooling Central Air, Electric
Flooring Carpet
Fireplace N
Appliance Refrigerator, Microwave, Disposal, Dishwasher
Exterior
Exterior Feature Garage Door Opener
Garage Spaces 2.0
Utilities Available Electricity Available, Water Available
Waterfront false
View Y/N true
View Mountain(s)
Roof Type Other
Parking Type Attached
Private Pool false
Building
Lot Description Level, Sloped, Other
Story 2
Water Public
Structure Type Fiber Cement,Stone,Other
New Construction false
Schools
Elementary Schools Red Bank Elementary School
Middle Schools Red Bank Middle School
High Schools Red Bank High School
Others
Senior Community false
Read Less

© 2024 Listings courtesy of RealTrac as distributed by MLS GRID. All Rights Reserved.
GET MORE INFORMATION




