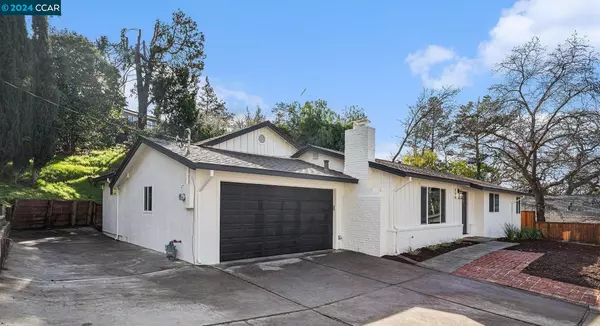For more information regarding the value of a property, please contact us for a free consultation.
135 Summit Rd Walnut Creek, CA 94598
Want to know what your home might be worth? Contact us for a FREE valuation!

Our team is ready to help you sell your home for the highest possible price ASAP
Key Details
Sold Price $1,585,000
Property Type Single Family Home
Sub Type Single Family Home
Listing Status Sold
Purchase Type For Sale
Square Footage 1,613 sqft
Price per Sqft $982
MLS Listing ID CC41049668
Sold Date 03/15/24
Style Ranch
Bedrooms 4
Full Baths 2
Originating Board Contra Costa Association of Realtors
Year Built 1955
Lot Size 9,000 Sqft
Property Description
Remodeled 4 bedroom, 2 bath mid-century Lakewood rancher features a cozy living room adorned with a wood-burning fireplace that seamlessly connects to the kitchen and dining space. A well-appointed kitchen featuring custom cabinets, quartz countertops, a 7' waterfall island and GE Café appliances, including a double oven gas range and a built-in microwave. The dining area opens to the backyard creating a perfect setting for indoor-outdoor entertaining. The primary bedroom is a haven with vaulted ceilings, large windows, walk in closet and a transition-less floor leading to the luxurious primary bathroom. The oversized curb-less shower creates a space to revive and refresh. 1-year home warranty! Conveniently located near top-rated schools, 135 Summit Road is walking distance from downtown Walnut Creek's Broadway Plaza, shopping, Shell Ridge hiking trails and Howe Homestead and La Rieu parks. Close to BART and Hwy 680.
Location
State CA
County Contra Costa
Area Other Area
Rooms
Kitchen Countertop - Stone, Dishwasher, Eat In Kitchen, Garbage Disposal, Hookups - Ice Maker, Microwave, Oven - Double, Oven - Self Cleaning, Oven Range - Gas, Refrigerator, Skylight, Updated
Interior
Heating Forced Air
Cooling Central -1 Zone
Flooring Carpet - Wall to Wall, Hardwood
Fireplaces Type Living Room, Raised Hearth, Wood Burning
Laundry 220 Volt Outlet, In Garage, Washer, Dryer
Exterior
Exterior Feature Stucco, Brick
Parking Features Attached Garage, Garage, Gate / Door Opener
Garage Spaces 2.0
Pool Pool - No, None
Roof Type Composition
Building
Lot Description Regular
Story One Story
Foundation Raised, Crawl Space
Sewer Sewer - Public
Water Public, Heater - Gas
Architectural Style Ranch
Others
Tax ID 179-100-016-7
Special Listing Condition Not Applicable
Read Less

© 2025 MLSListings Inc. All rights reserved.
Bought with Renee White • Keller Williams Realty



