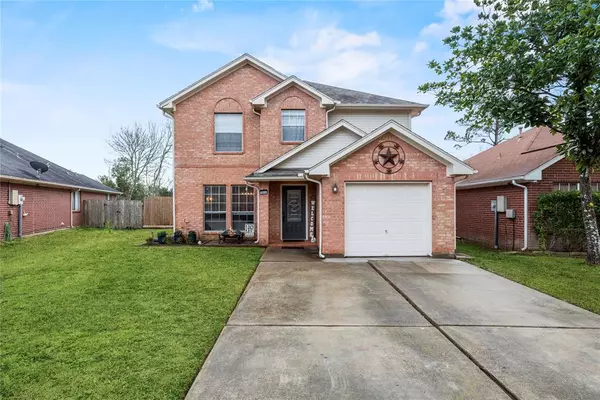For more information regarding the value of a property, please contact us for a free consultation.
3035 Overland TRL Dickinson, TX 77539
Want to know what your home might be worth? Contact us for a FREE valuation!

Our team is ready to help you sell your home for the highest possible price ASAP
Key Details
Property Type Single Family Home
Listing Status Sold
Purchase Type For Sale
Square Footage 1,444 sqft
Price per Sqft $178
Subdivision Cheyenne
MLS Listing ID 62018800
Sold Date 03/14/24
Style Traditional
Bedrooms 3
Full Baths 2
Half Baths 1
HOA Fees $15/ann
HOA Y/N 1
Year Built 1994
Annual Tax Amount $4,966
Tax Year 2023
Lot Size 5,564 Sqft
Acres 0.1277
Property Description
Experience contemporary living at its finest at 3035 Overland Trail. This meticulously upgraded 3-bed, 2.5-bath residence has no back neighbors and a generously sized backyard! The kitchen underwent an extensive remodel in late 2023, featuring a charming subway tile backsplash, rich butcher block countertops, and an oversized stainless steel commercial sink paired with a corner upgraded faucet. The kitchen's stylish contrasting cabinetry color palette elevates the space. Solid surface flooring throughout enhances the home's aesthetic appeal while ensuring easy maintenance. Mechanical upgrades include a fully replaced HVAC system in 2022 and a newly replaced water heater, ensuring efficiency and reliability. Located within 25 minutes of Galveston, NASA and Space Center Houston, Clear Lake, and the Kemah boardwalk. Also within an hour of downtown Houston! Don't miss the chance to call this meticulously crafted home yours.
Location
State TX
County Galveston
Area Dickinson
Rooms
Bedroom Description All Bedrooms Up,Primary Bed - 2nd Floor
Other Rooms 1 Living Area, Breakfast Room, Living Area - 1st Floor, Utility Room in Garage
Master Bathroom Half Bath, Primary Bath: Tub/Shower Combo, Secondary Bath(s): Tub/Shower Combo
Kitchen Breakfast Bar, Island w/o Cooktop, Kitchen open to Family Room, Pantry
Interior
Interior Features Crown Molding, Fire/Smoke Alarm, Window Coverings
Heating Central Gas
Cooling Central Electric
Flooring Laminate, Tile
Exterior
Exterior Feature Back Yard, Back Yard Fenced, Fully Fenced, Patio/Deck, Porch, Private Driveway
Garage Attached Garage
Garage Spaces 1.0
Roof Type Composition
Street Surface Concrete
Private Pool No
Building
Lot Description Subdivision Lot
Faces North
Story 2
Foundation Slab
Lot Size Range 0 Up To 1/4 Acre
Sewer Public Sewer
Water Public Water
Structure Type Brick,Cement Board
New Construction No
Schools
Elementary Schools San Leon Elementary School
Middle Schools John And Shamarion Barber Middle School
High Schools Dickinson High School
School District 17 - Dickinson
Others
Senior Community No
Restrictions Deed Restrictions
Tax ID 2445-0001-0065-000
Ownership Full Ownership
Energy Description Ceiling Fans,North/South Exposure
Acceptable Financing Cash Sale, Conventional, FHA, Investor, VA
Tax Rate 2.4123
Disclosures Mud, Sellers Disclosure
Listing Terms Cash Sale, Conventional, FHA, Investor, VA
Financing Cash Sale,Conventional,FHA,Investor,VA
Special Listing Condition Mud, Sellers Disclosure
Read Less

Bought with Full Circle Texas
GET MORE INFORMATION




