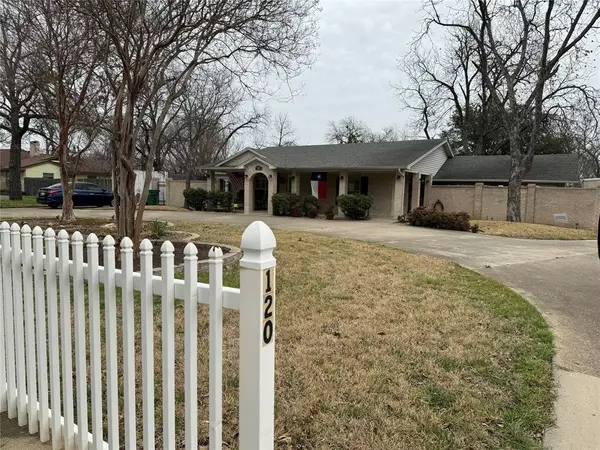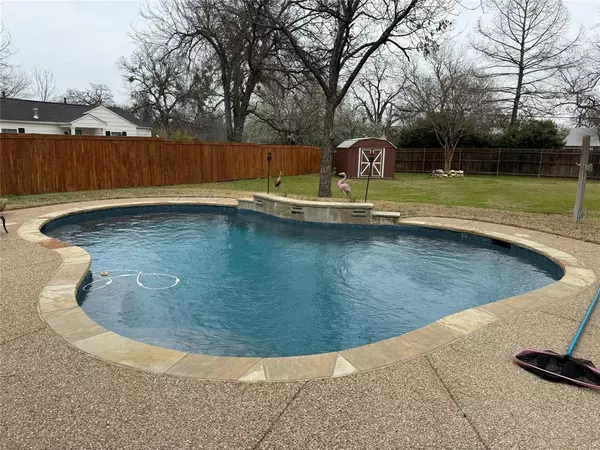For more information regarding the value of a property, please contact us for a free consultation.
120 Koldin Lane Westworth Village, TX 76114
Want to know what your home might be worth? Contact us for a FREE valuation!

Our team is ready to help you sell your home for the highest possible price ASAP
Key Details
Property Type Single Family Home
Sub Type Single Family Residence
Listing Status Sold
Purchase Type For Sale
Square Footage 1,709 sqft
Price per Sqft $216
Subdivision Connelly & Carroll Sub
MLS Listing ID 20547810
Sold Date 03/15/24
Style Ranch
Bedrooms 2
Full Baths 1
Half Baths 1
HOA Y/N None
Year Built 1950
Annual Tax Amount $5,021
Lot Size 0.705 Acres
Acres 0.705
Property Description
MULTIPLE OFFERS RECIEVED. OFFERS DUE ON MONDAY AT 6PM.
Indulge in opulent living within this enchanting single story ranch style home tucked away in the heart of Westworth Village, mere moments from bustling shopping and dining hubs. Delight in the vast open floorplan, ideal for hosting gatherings and entertaining guests. The recently updated kitchen features brand-new appliances, granite countertops, and numerous custom details. Functionality is heightened by ample storage space and an expansive laundry room. Both bedrooms provide generous living and working areas if needed. The property is secured by a gated entrance and a circular drive. Bask in the outdoor charm of the front porch, courtyard, backyard pergola, and the inviting built-in swimming pool. All of this is situated on a fully irrigated .704-acre lot, offering potential for subdivision. Adding to the allure, a 30x40 metal shop stands ready for storing tools and toys.
Location
State TX
County Tarrant
Direction GPS
Rooms
Dining Room 2
Interior
Interior Features Eat-in Kitchen, Granite Counters, Pantry
Heating Central, Electric
Cooling Ceiling Fan(s), Central Air, Electric
Flooring Ceramic Tile, Laminate
Equipment Irrigation Equipment
Appliance Dishwasher, Disposal, Dryer, Electric Oven, Gas Range, Microwave, Refrigerator, Vented Exhaust Fan, Washer, Water Filter
Heat Source Central, Electric
Laundry Full Size W/D Area, On Site
Exterior
Exterior Feature Covered Patio/Porch, Dog Run, Fire Pit, Garden(s), Rain Gutters, Lighting, Private Entrance, Private Yard, Storage
Garage Spaces 1.0
Carport Spaces 2
Fence Back Yard
Pool Cabana, Gunite, In Ground, Outdoor Pool, Pool Sweep, Water Feature
Utilities Available Cable Available, City Sewer, City Water, Electricity Connected, Well
Roof Type Composition
Total Parking Spaces 2
Garage Yes
Private Pool 1
Building
Lot Description Few Trees, Interior Lot, Landscaped, Level, Lrg. Backyard Grass, Sprinkler System
Story One
Foundation Slab
Level or Stories One
Schools
Elementary Schools Burtonhill
Middle Schools Stripling
High Schools Arlngtnhts
School District Fort Worth Isd
Others
Ownership R. Fetters
Acceptable Financing Cash, Contact Agent, Conventional, FHA, VA Loan
Listing Terms Cash, Contact Agent, Conventional, FHA, VA Loan
Financing Cash
Read Less

©2024 North Texas Real Estate Information Systems.
Bought with Miriam Coates • The Michael Group Real Estate
GET MORE INFORMATION




