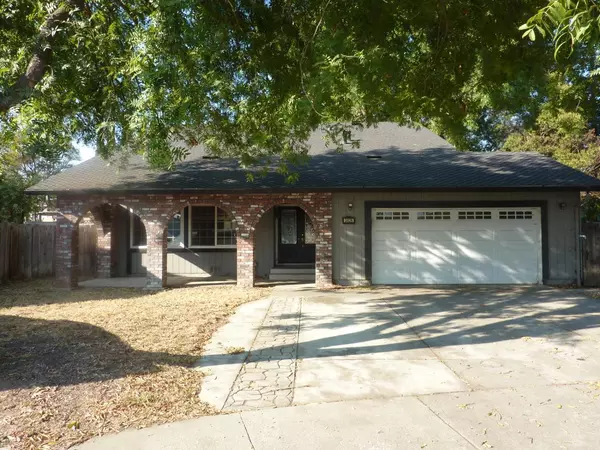For more information regarding the value of a property, please contact us for a free consultation.
3626 Chatsworth CT Stockton, CA 95209
Want to know what your home might be worth? Contact us for a FREE valuation!

Our team is ready to help you sell your home for the highest possible price ASAP
Key Details
Sold Price $455,000
Property Type Single Family Home
Sub Type Single Family Residence
Listing Status Sold
Purchase Type For Sale
Square Footage 2,208 sqft
Price per Sqft $206
MLS Listing ID 223102745
Sold Date 03/14/24
Bedrooms 4
Full Baths 2
HOA Y/N No
Originating Board MLS Metrolist
Year Built 1984
Lot Size 8,838 Sqft
Acres 0.2029
Lot Dimensions 8838
Property Description
**HUD Home in Colonial Estates** Don't miss your opportunity to purchase this awesome home with four bedrooms and 2 and a half bathrooms, and a great location. Features include a separate family and living room, dining room, cozy fireplace, kitchen with a breakfast area, granite countertops, over 2200 square feet, central heat and air, laundry room, 2 car garage, large backyard with swimming pool, and much more! Shopping and schools are nearby. Easy access to I5. FHA financing is okay!
Location
State CA
County San Joaquin
Area 20705
Direction From Stanfield Drive go north on Estate Drive, turn right on Chatsworth Circle, then left on Chatsworth Court to property.
Rooms
Family Room Sunken
Living Room Cathedral/Vaulted
Dining Room Formal Area
Kitchen Breakfast Area, Granite Counter
Interior
Heating Central, Fireplace(s)
Cooling Ceiling Fan(s), Central
Flooring Carpet, Tile
Fireplaces Number 1
Fireplaces Type Family Room
Laundry Ground Floor, Inside Room
Exterior
Garage Attached
Garage Spaces 2.0
Pool Built-In
Utilities Available Public, Electric, Internet Available, Natural Gas Available
Roof Type Composition
Private Pool Yes
Building
Lot Description Cul-De-Sac, Curb(s)/Gutter(s), Shape Irregular
Story 2
Foundation Raised, Slab
Sewer In & Connected, Public Sewer
Water Public
Schools
Elementary Schools Lodi Unified
Middle Schools Lodi Unified
High Schools Lodi Unified
School District San Joaquin
Others
Senior Community No
Tax ID 078-340-45
Special Listing Condition HUD Owned
Read Less

Bought with Delta Dolls Realty
GET MORE INFORMATION




