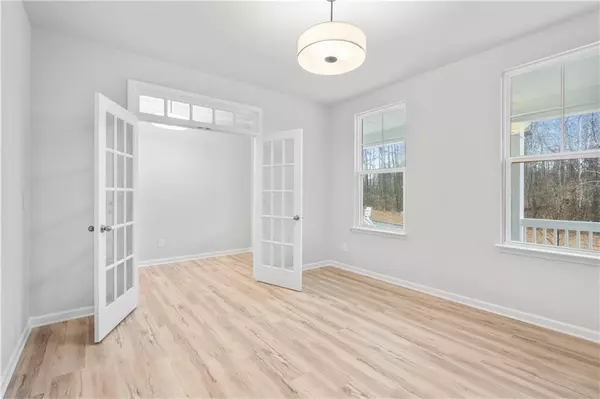For more information regarding the value of a property, please contact us for a free consultation.
34 Riverrock Trace Dallas, GA 30157
Want to know what your home might be worth? Contact us for a FREE valuation!

Our team is ready to help you sell your home for the highest possible price ASAP
Key Details
Sold Price $495,900
Property Type Single Family Home
Sub Type Single Family Residence
Listing Status Sold
Purchase Type For Sale
Square Footage 2,614 sqft
Price per Sqft $189
Subdivision Riverwood
MLS Listing ID 7305234
Sold Date 03/14/24
Style Craftsman
Bedrooms 4
Full Baths 3
Half Baths 1
Construction Status Under Construction
HOA Fees $875
HOA Y/N Yes
Originating Board First Multiple Listing Service
Year Built 2024
Lot Size 0.300 Acres
Acres 0.3
Property Description
*STOCK PHOTO*
*$15,000 promo valid on contracts written by 2/29 on Move-In ready homes to be used towards closing costs, discount points, rate buy downs, or options. Buyer must use Seller's preferred lender.
Price reflects 1/2 off basement incentive +$15,000 incentive to be used towards closing costs.
Welcome to the epitome of elegance in the sought-after Riverwood neighborhood of Dallas, Georgia. This magnificent two-story residence, showcasing the timeless Hemlock floorplan, offers a perfect blend of sophistication and comfort. This meticulously designed home features four bedrooms and 3.5 bathrooms, providing a spacious and luxurious retreat for your family. With two stories and a basement, this home is a testament to modern living at its finest. Discover the charm of Riverwood, where the lush surroundings and a sense of community create the ideal backdrop for this exceptional property. Immerse yourself in the tranquility of suburban living while enjoying convenient access to local amenities. The heart of the home is the chef's kitchen, a culinary haven equipped with high-end appliances, ample counter space, and a thoughtful layout that seamlessly blends style and functionality. Indulge in the luxurious spa-inspired bathrooms, where each detail is carefully curated for your comfort. The master suite offers a private sanctuary, complete with an exquisite bathroom and spacious walk-in closet. Unleash your creativity in the versatile basement space, ready to be transformed into the ultimate entertainment area, home office, or gym. The possibilities are endless, and this additional square footage adds significant value to your living space. Embrace the Georgia sunshine in the outdoor spaces, whether it's a morning coffee on the deck or an evening barbecue in the backyard. The landscaping enhances the curb appeal while providing a serene setting for outdoor activities. Positioned in the heart of Dallas, Georgia, this residence offers proximity to schools, shopping, and major highways, making daily commutes a breeze. This isn't just a home; it's a lifestyle. Experience the height of Riverwood living in this exquisite Hemlock floorplan residence. Schedule your private tour now and envision the endless possibilities that await you in this remarkable property.
Location
State GA
County Paulding
Lake Name None
Rooms
Bedroom Description None
Other Rooms None
Basement Bath/Stubbed, Exterior Entry, Full, Interior Entry, Unfinished
Dining Room Seats 12+
Interior
Interior Features Crown Molding, Disappearing Attic Stairs, Entrance Foyer, High Ceilings 9 ft Main, Walk-In Closet(s)
Heating Central
Cooling Ceiling Fan(s), Central Air
Flooring Carpet, Vinyl
Fireplaces Number 1
Fireplaces Type Decorative, Family Room
Window Features Double Pane Windows,Insulated Windows
Appliance Dishwasher, Gas Cooktop, Gas Oven, Microwave, Range Hood
Laundry In Hall, Laundry Room, Upper Level
Exterior
Exterior Feature Rain Gutters
Parking Features Attached, Driveway, Garage, Garage Door Opener, Garage Faces Front
Garage Spaces 2.0
Fence None
Pool None
Community Features None
Utilities Available Cable Available, Electricity Available, Natural Gas Available, Phone Available, Underground Utilities, Water Available
Waterfront Description None
View Trees/Woods
Roof Type Composition
Street Surface Concrete
Accessibility None
Handicap Access None
Porch Deck
Total Parking Spaces 4
Private Pool false
Building
Lot Description Back Yard, Landscaped, Sloped
Story Two
Foundation Slab
Sewer Public Sewer
Water Public
Architectural Style Craftsman
Level or Stories Two
Structure Type Cement Siding,HardiPlank Type
New Construction No
Construction Status Under Construction
Schools
Elementary Schools C.A. Roberts
Middle Schools Lena Mae Moses
High Schools East Paulding
Others
Senior Community no
Restrictions false
Tax ID 066136
Acceptable Financing 1031 Exchange, Cash
Listing Terms 1031 Exchange, Cash
Special Listing Condition None
Read Less

Bought with Atlanta Communities
GET MORE INFORMATION




