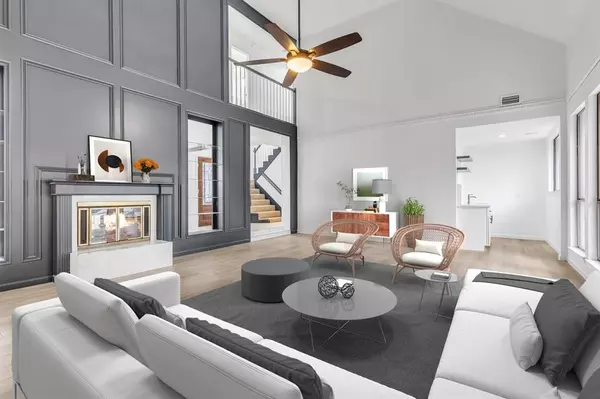For more information regarding the value of a property, please contact us for a free consultation.
18411 WALDEN FOREST DR DR Humble, TX 77346
Want to know what your home might be worth? Contact us for a FREE valuation!

Our team is ready to help you sell your home for the highest possible price ASAP
Key Details
Property Type Single Family Home
Listing Status Sold
Purchase Type For Sale
Square Footage 3,041 sqft
Price per Sqft $133
Subdivision Walden On Lake Houston
MLS Listing ID 54001969
Sold Date 03/13/24
Style English,Other Style,Traditional
Bedrooms 4
Full Baths 2
Half Baths 1
HOA Fees $29/ann
HOA Y/N 1
Year Built 1984
Tax Year 2023
Lot Size 0.321 Acres
Property Description
Professional Photos Coming Soon. Welcome to Walden on Lake Houston an 18 hole Golf Community with exclusive dinning, pool, tennis courts & fitness facility available year round. This recently renovated home features a double door entry, cathedral ceilings, large format tile in wet areas, fireplace with formal dinning and living view. Updated kitchen with quartz countertops, custom cabinetry all new appliances including double oven and a 36 in cooktop on island. Two bedrooms down with primary including dual entry en-suite with custom cabinets dual vanities, closets and showers including private entry/exit to backyard and pool. Living space with wet coffee/bar area half bath. Two bedrooms upstairs and full bath allowing comfort and space for all to enjoy. New exterior paint pending HOA approval.
Location
State TX
County Harris
Area Atascocita South
Rooms
Bedroom Description 1 Bedroom Down - Not Primary BR,Primary Bed - 1st Floor
Other Rooms 1 Living Area, Formal Dining, Kitchen/Dining Combo, Living Area - 1st Floor
Master Bathroom Half Bath, Primary Bath: Double Sinks, Primary Bath: Shower Only, Secondary Bath(s): Tub/Shower Combo
Kitchen Breakfast Bar, Island w/ Cooktop, Pantry
Interior
Interior Features Formal Entry/Foyer, High Ceiling, Wet Bar
Heating Central Electric
Cooling Central Electric
Flooring Carpet, Tile
Fireplaces Number 1
Fireplaces Type Gaslog Fireplace
Exterior
Exterior Feature Back Yard, Back Yard Fenced, Fully Fenced, Porch, Private Driveway, Sprinkler System, Subdivision Tennis Court
Garage Attached Garage
Garage Spaces 2.0
Garage Description Circle Driveway
Pool In Ground
Roof Type Composition
Street Surface Asphalt
Private Pool Yes
Building
Lot Description Corner, In Golf Course Community
Faces East
Story 2
Foundation Slab
Lot Size Range 0 Up To 1/4 Acre
Water Water District
Structure Type Brick,Wood
New Construction No
Schools
Elementary Schools Maplebrook Elementary School
Middle Schools Atascocita Middle School
High Schools Atascocita High School
School District 29 - Humble
Others
HOA Fee Include Clubhouse,Other,Recreational Facilities
Senior Community No
Restrictions Restricted
Tax ID NA
Ownership Full Ownership
Energy Description Ceiling Fans,Energy Star/CFL/LED Lights,High-Efficiency HVAC
Acceptable Financing Cash Sale, Conventional, FHA, Investor, VA
Tax Rate 2.4621
Disclosures Owner/Agent, Sellers Disclosure
Listing Terms Cash Sale, Conventional, FHA, Investor, VA
Financing Cash Sale,Conventional,FHA,Investor,VA
Special Listing Condition Owner/Agent, Sellers Disclosure
Read Less

Bought with Berkshire Hathaway HomeServicePremier Properties
GET MORE INFORMATION




