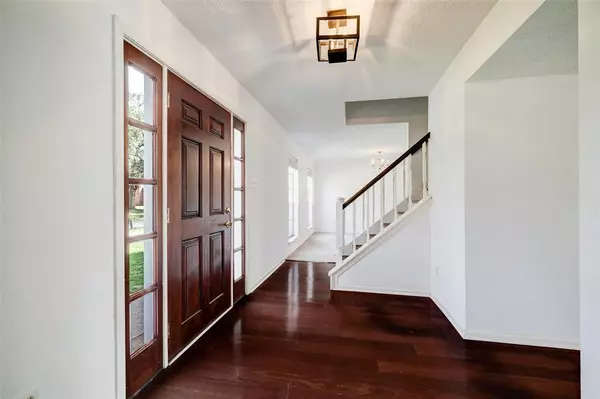For more information regarding the value of a property, please contact us for a free consultation.
1311 Sand Stone DR Richmond, TX 77406
Want to know what your home might be worth? Contact us for a FREE valuation!

Our team is ready to help you sell your home for the highest possible price ASAP
Key Details
Property Type Single Family Home
Listing Status Sold
Purchase Type For Sale
Square Footage 2,420 sqft
Price per Sqft $95
Subdivision The Grove Sec 3
MLS Listing ID 89550660
Sold Date 03/15/24
Style Colonial
Bedrooms 4
Full Baths 2
Half Baths 1
HOA Fees $16/ann
HOA Y/N 1
Year Built 1981
Annual Tax Amount $6,250
Tax Year 2023
Lot Size 7,542 Sqft
Acres 0.1731
Property Description
This residence offers a unique opportunity for a savvy buyer to create their dream living space and unlock the potential of this charming home. While this house may need updating, it presents a blank canvas where your vision and creativity can flourish.The open living area is filled with natural light, providing a warm and welcoming atmosphere. The kitchen, though ready for a makeover, provides ample space to design a culinary haven tailored to your preferences.
Embrace the chance to transform the bedrooms and bathrooms into personalized retreats that reflect your style. With a bit of TLC, this home can be a showcase for your unique taste and preferences. The backyard beckons with its potential for landscaping and outdoor living enhancements, offering a peaceful retreat to unwind and entertain.
Take advantage of this rare opportunity to mold a house into your ideal home. Seize the chance to turn this diamond in the rough into a jewel that truly reflects your taste and personality.
Location
State TX
County Fort Bend
Area Fort Bend County North/Richmond
Rooms
Bedroom Description All Bedrooms Up,Sitting Area
Other Rooms Breakfast Room, Family Room, Formal Dining, Formal Living, Home Office/Study, Kitchen/Dining Combo, Living Area - 1st Floor
Master Bathroom Full Secondary Bathroom Down, Half Bath
Kitchen Breakfast Bar, Kitchen open to Family Room, Pantry
Interior
Interior Features Window Coverings
Heating Central Gas
Cooling Central Electric
Flooring Carpet, Engineered Wood, Tile
Fireplaces Number 2
Exterior
Exterior Feature Back Yard Fenced, Fully Fenced, Private Driveway
Garage Attached/Detached Garage
Garage Spaces 2.0
Roof Type Composition
Street Surface Asphalt
Private Pool No
Building
Lot Description Cul-De-Sac
Story 2
Foundation Slab
Lot Size Range 0 Up To 1/4 Acre
Sewer Public Sewer
Water Public Water
Structure Type Brick,Unknown
New Construction No
Schools
Elementary Schools Austin Elementary School (Lamar)
Middle Schools Lamar Junior High School
High Schools Lamar Consolidated High School
School District 33 - Lamar Consolidated
Others
Senior Community No
Restrictions Deed Restrictions
Tax ID 3780-03-016-0310-901
Acceptable Financing Cash Sale, Conventional, FHA, VA
Tax Rate 2.3082
Disclosures Mud, Sellers Disclosure
Listing Terms Cash Sale, Conventional, FHA, VA
Financing Cash Sale,Conventional,FHA,VA
Special Listing Condition Mud, Sellers Disclosure
Read Less

Bought with New Western
GET MORE INFORMATION




