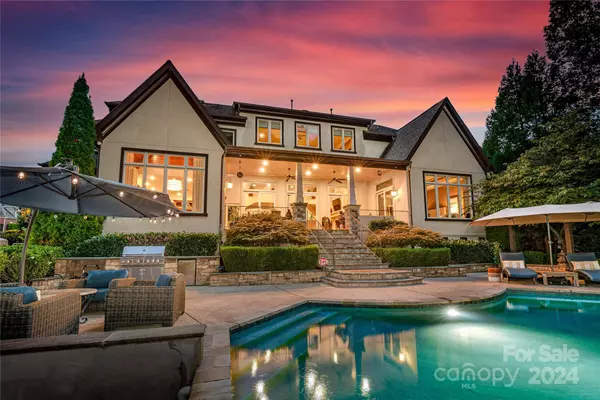For more information regarding the value of a property, please contact us for a free consultation.
8013 Wicklow Hall DR Matthews, NC 28104
Want to know what your home might be worth? Contact us for a FREE valuation!

Our team is ready to help you sell your home for the highest possible price ASAP
Key Details
Sold Price $2,200,000
Property Type Single Family Home
Sub Type Single Family Residence
Listing Status Sold
Purchase Type For Sale
Square Footage 6,669 sqft
Price per Sqft $329
Subdivision Highgate
MLS Listing ID 4101299
Sold Date 03/18/24
Style Transitional
Bedrooms 5
Full Baths 5
Half Baths 1
HOA Fees $91/ann
HOA Y/N 1
Abv Grd Liv Area 6,669
Year Built 2008
Lot Size 0.540 Acres
Acres 0.54
Property Description
Welcome to Highgate, a highly sought-after luxury neighborhood located over the Union County line. This luxury custom-built 2008 masterpiece is a testament to exquisite craftsmanship & luxury finishes. This 5 bed, 6 bath residence spans nearly 7,000 square feet of opulent living space. Designed with a functional open floor plan offering high ceilings and an abundance of natural sunlight. Chef's kitchen equipped with top-of-the-line Wolf, Subzero, and Bosch appliances, a large pantry & command center. Expansive main level primary bedroom is a haven of relaxation, complete with spa bath & dual closets. Upstairs offers 4 bedrooms with en-suite bathrooms, a media room with built-in bar, study room and dual stairs. 5 sliding glass doors seamlessly connect the main living area to the covered patio, offering the perfect blend of indoor and outdoor living with heated saltwater pool, gas fireplace, outdoor grill/kitchen. The discerning eye will appreciate the meticulous attention to detail.
Location
State NC
County Union
Zoning AM5
Rooms
Main Level Bedrooms 1
Interior
Heating Central
Cooling Attic Fan, Ceiling Fan(s), Central Air
Flooring Carpet, Tile, Wood
Fireplaces Type Den, Fire Pit, Gas, Great Room, Outside
Appliance Bar Fridge, Convection Oven, Dishwasher, Disposal, Double Oven, Exhaust Hood, Gas Cooktop, Gas Range, Gas Water Heater, Microwave, Refrigerator, Wine Refrigerator
Exterior
Exterior Feature Gas Grill, In-Ground Irrigation, In Ground Pool
Garage Spaces 3.0
Fence Back Yard, Fenced
Community Features Pond, Street Lights, Walking Trails
Roof Type Shingle
Parking Type Circular Driveway, Driveway, Attached Garage, Garage Door Opener, Garage Faces Side, Keypad Entry
Garage true
Building
Foundation Crawl Space
Sewer Public Sewer
Water City
Architectural Style Transitional
Level or Stories Two
Structure Type Hard Stucco,Stone
New Construction false
Schools
Elementary Schools Antioch
Middle Schools Weddington
High Schools Weddington
Others
Senior Community false
Acceptable Financing Cash, Conventional, FHA
Listing Terms Cash, Conventional, FHA
Special Listing Condition None
Read Less
© 2024 Listings courtesy of Canopy MLS as distributed by MLS GRID. All Rights Reserved.
Bought with Jennifer Deckbar • Coldwell Banker Realty
GET MORE INFORMATION




