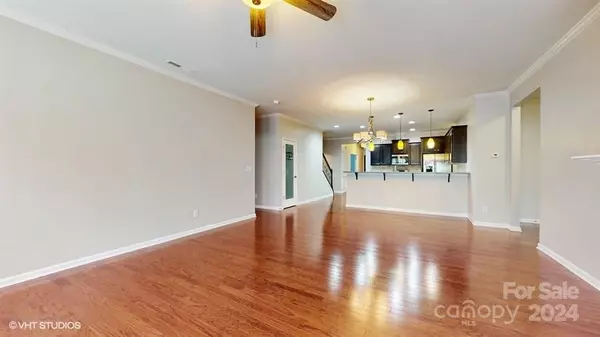For more information regarding the value of a property, please contact us for a free consultation.
13044 Ferguson Forest DR Charlotte, NC 28273
Want to know what your home might be worth? Contact us for a FREE valuation!

Our team is ready to help you sell your home for the highest possible price ASAP
Key Details
Sold Price $525,000
Property Type Single Family Home
Sub Type Single Family Residence
Listing Status Sold
Purchase Type For Sale
Square Footage 2,782 sqft
Price per Sqft $188
Subdivision Huntington Forest
MLS Listing ID 4105728
Sold Date 03/13/24
Style Traditional
Bedrooms 5
Full Baths 3
Half Baths 1
HOA Fees $41/qua
HOA Y/N 1
Abv Grd Liv Area 2,782
Year Built 2015
Lot Size 0.280 Acres
Acres 0.28
Property Description
Discover serenity at this charming 1.5-story home located at the end of a quiet dead-end road. Enjoy privacy with a fenced backyard and no neighbors to the right. This upgraded home features 4 bedrooms on main level, with a bonus room upstairs with a full bathroom. The modern kitchen and stylish finishes throughout make this house a standout. The back patio, crafted with pavers, is perfect for outdoor relaxation. A two-car garage adds convenience. Community has a pool and playground. Minutes to Rivergate shopping center and Lake Wylie. This is your chance to own a home that combines comfort and style in a peaceful setting. Schedule a tour today!
Location
State NC
County Mecklenburg
Zoning R3
Rooms
Main Level Bedrooms 4
Interior
Interior Features Attic Walk In, Breakfast Bar, Cable Prewire, Garden Tub, Open Floorplan, Split Bedroom, Walk-In Closet(s), Walk-In Pantry
Heating Forced Air, Natural Gas
Cooling Ceiling Fan(s), Central Air
Flooring Laminate, Tile
Appliance Dishwasher, Disposal, Electric Oven, Electric Range, Electric Water Heater, Microwave
Exterior
Garage Spaces 2.0
Fence Back Yard, Privacy
Community Features Outdoor Pool, Playground, Street Lights
Roof Type Composition
Parking Type Attached Garage
Garage true
Building
Foundation Slab
Sewer Public Sewer
Water City
Architectural Style Traditional
Level or Stories One and One Half
Structure Type Stone,Vinyl
New Construction false
Schools
Elementary Schools Lake Wylie
Middle Schools Southwest
High Schools Olympic
Others
HOA Name Red Rock Management
Senior Community false
Acceptable Financing Cash, Conventional, VA Loan
Listing Terms Cash, Conventional, VA Loan
Special Listing Condition None
Read Less
© 2024 Listings courtesy of Canopy MLS as distributed by MLS GRID. All Rights Reserved.
Bought with Joann Blue • Keller Williams Ballantyne Area
GET MORE INFORMATION




