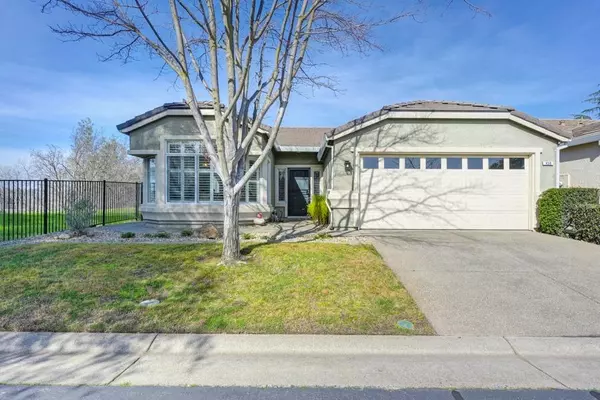For more information regarding the value of a property, please contact us for a free consultation.
450 Luster PL Folsom, CA 95630
Want to know what your home might be worth? Contact us for a FREE valuation!

Our team is ready to help you sell your home for the highest possible price ASAP
Key Details
Sold Price $599,000
Property Type Single Family Home
Sub Type Single Family Residence
Listing Status Sold
Purchase Type For Sale
Square Footage 1,489 sqft
Price per Sqft $402
Subdivision Diamond Glen
MLS Listing ID 224007112
Sold Date 03/19/24
Bedrooms 2
Full Baths 2
HOA Fees $311/mo
HOA Y/N Yes
Originating Board MLS Metrolist
Year Built 1998
Lot Size 3,825 Sqft
Acres 0.0878
Property Description
Welcome to this beautiful single-story 2 bedroom 2 bathroom home in the gated 55+ active adult community of Diamond Glen. Located next to the greenbelt, relax and unwind while enjoying the views of oaks trees and open space offering a private retreat. As you step inside, you are greeted by the natural light-filled interior and the openness of this wonderful home. The updated lighting, flooring of carpet and luxury vinyl laminate create an inviting home. The refreshed kitchen, including painted cabinets, updated hardware, kitchen sink and faucet add to the beauty. This home has been thoughtfully upgraded with a HVAC system in 2023, ensuring your comfort year-round. Diamond Glen Community provides many amenities for their residents. Stay active with the exercise room, enjoy the swimming pool, fun on the tennis courts, or gather with friends for cards or a BBQ. The HOA takes care of the roof & exterior of the home, providing peace of mind for homeowners. Visit this wonderful home today!
Location
State CA
County Sacramento
Area 10630
Direction Blue Ravine to Sibley, right on Marquis, right on Diamond Glen, left on Luster Place, home is on the right.
Rooms
Master Bathroom Shower Stall(s), Double Sinks, Tile, Walk-In Closet
Master Bedroom Ground Floor
Living Room Other
Dining Room Breakfast Nook, Dining Bar, Space in Kitchen, Dining/Living Combo, Formal Area
Kitchen Breakfast Area, Pantry Cabinet, Tile Counter
Interior
Heating Central, Natural Gas
Cooling Ceiling Fan(s), Central
Flooring Carpet, Tile, Other
Window Features Bay Window(s),Dual Pane Full,Window Coverings,Window Screens
Appliance Free Standing Gas Oven, Gas Water Heater, Dishwasher, Disposal, Microwave
Laundry Cabinets, Ground Floor, Inside Room
Exterior
Garage Attached, Garage Door Opener, Garage Facing Front, Guest Parking Available
Garage Spaces 2.0
Fence Back Yard, Metal, Fenced, Full
Pool Built-In, Common Facility, Fenced
Utilities Available Cable Available, Public, Internet Available, Natural Gas Connected
Amenities Available Barbeque, Pool, Clubhouse, Exercise Room, Spa/Hot Tub, Tennis Courts, Gym
View Garden/Greenbelt
Roof Type Tile
Street Surface Paved
Porch Uncovered Patio
Private Pool Yes
Building
Lot Description Auto Sprinkler F&R, Close to Clubhouse, Court, Curb(s), Gated Community, Shape Regular, Greenbelt, Low Maintenance
Story 1
Foundation Slab
Sewer In & Connected
Water Public
Architectural Style Traditional
Schools
Elementary Schools Folsom-Cordova
Middle Schools Folsom-Cordova
High Schools Folsom-Cordova
School District Sacramento
Others
HOA Fee Include MaintenanceExterior, MaintenanceGrounds, Pool
Senior Community Yes
Restrictions Age Restrictions,Exterior Alterations,Parking
Tax ID 071-1340-022-0000
Special Listing Condition None
Pets Description Yes
Read Less

Bought with Prime Real Estate
GET MORE INFORMATION




