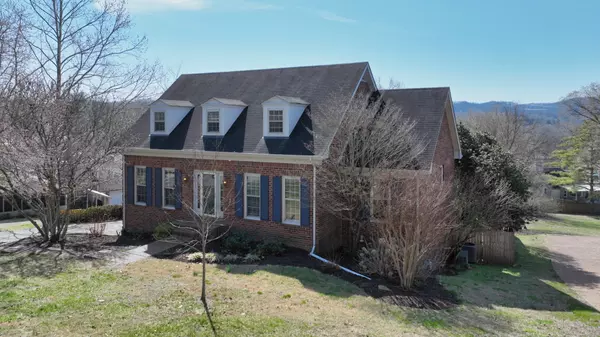For more information regarding the value of a property, please contact us for a free consultation.
605 River Ridge Ct Nashville, TN 37221
Want to know what your home might be worth? Contact us for a FREE valuation!

Our team is ready to help you sell your home for the highest possible price ASAP
Key Details
Sold Price $564,000
Property Type Single Family Home
Sub Type Single Family Residence
Listing Status Sold
Purchase Type For Sale
Square Footage 3,185 sqft
Price per Sqft $177
Subdivision Rolling River Estates
MLS Listing ID 2623803
Sold Date 03/18/24
Bedrooms 3
Full Baths 2
Half Baths 2
HOA Fees $54/mo
HOA Y/N Yes
Year Built 1984
Annual Tax Amount $2,717
Lot Size 0.350 Acres
Acres 0.35
Lot Dimensions 108 X 236
Property Description
Welcome to 605 River Ridge Ct, Nashville, TN 37221! This stunning Rolling River brick house is perfect for those seeking a spacious and elegant home to make your own. This residence offers ample space for everyone. Situated on a beautifully landscaped 0.35 acre lot, the property provides a serene and shaded outdoor oasis with its large trees and covered deck. This home showcases a timeless and classic design that exudes sophistication. The basement presents a mudroom, half bathroom, and a flex space with the opportunity for a 4th bedroom or a versatile teen suite, further enhancing the flexibility of this already remarkable property. Ethernet cable is ran throughout the home. Home provides a 2 car oversized garage with work area and storage space. Don't miss out on the chance to transform this house into your dream home!
Location
State TN
County Davidson County
Rooms
Main Level Bedrooms 1
Interior
Interior Features Air Filter, Ceiling Fan(s), Entry Foyer, Extra Closets, Walk-In Closet(s), Primary Bedroom Main Floor
Heating Central
Cooling Central Air, Electric
Flooring Carpet, Finished Wood, Laminate
Fireplaces Number 1
Fireplace Y
Appliance Dishwasher, Microwave, Refrigerator
Exterior
Garage Spaces 2.0
Utilities Available Electricity Available, Water Available
Waterfront false
View Y/N false
Roof Type Asphalt
Parking Type Attached - Side, Aggregate
Private Pool false
Building
Lot Description Cul-De-Sac
Story 3
Sewer Public Sewer
Water Public
Structure Type Brick
New Construction false
Schools
Elementary Schools Harpeth Valley Elementary
Middle Schools Bellevue Middle
High Schools James Lawson High School
Others
HOA Fee Include Recreation Facilities
Senior Community false
Read Less

© 2024 Listings courtesy of RealTrac as distributed by MLS GRID. All Rights Reserved.
GET MORE INFORMATION




