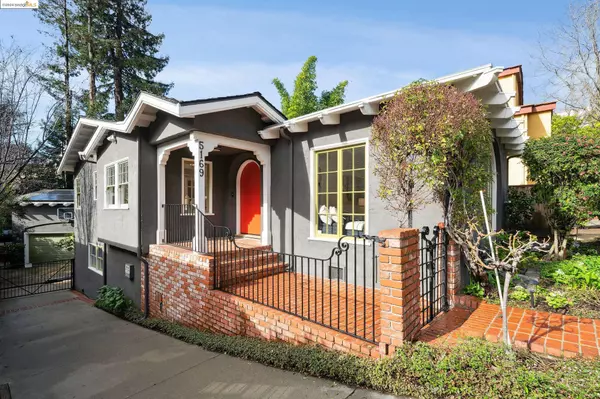For more information regarding the value of a property, please contact us for a free consultation.
5169 Golden Gate Ave Oakland, CA 94618
Want to know what your home might be worth? Contact us for a FREE valuation!

Our team is ready to help you sell your home for the highest possible price ASAP
Key Details
Sold Price $2,060,000
Property Type Single Family Home
Sub Type Single Family Home
Listing Status Sold
Purchase Type For Sale
Square Footage 2,464 sqft
Price per Sqft $836
MLS Listing ID EB41049181
Sold Date 03/19/24
Style Contemporary
Bedrooms 4
Full Baths 3
Originating Board Bridge MLS
Year Built 1925
Lot Size 5,986 Sqft
Property Description
Larger than the street view suggests, visit to see it all! From a front rose garden to park-like redwoods in back, this home offers privacy, comfort & exceptional convenience. Classic elements blend with modern styling - from a picture window & marble gas fireplace in the living room to the open floor plan of the dining room & remodeled eat-in kitchen with Thermador appliances & designer cabinets. Just outside, a deck offers fresh-air dining & leads to great storage. A 2-room primary suite, second bedroom & hall bath offer elegant finishes, enhanced by new smart electronic systems - Lutron light controls, automated window shades, ceiling fans, 3-zone furnace & doorbell. Motion sensors, security system & fast property-wide WiFi are a joy plus seismic upgrades, solar panels & a new electrical panel. Downstairs, relax in the large family room pre-wired for TV, 2 bedrooms, a stylish bath, laundry room, bonus room & pantry. The back door opens to a garden walkway, gated driveway & beautifully updated 2-car garage with custom features & toward a large deck with built-in seating, hot tub & room to entertain. Up a few steps, a large play area under the trees is inviting to all. Close to parks, Montclair Village, Temescal, College&Piedmont Aves, Rockridge BART, Transbay bus & freeways
Location
State CA
County Alameda
Area Other Area
Rooms
Family Room Separate Family Room
Dining Room Dining Area
Kitchen Countertop - Stone, Dishwasher, Eat In Kitchen, Garbage Disposal, Hookups - Ice Maker, Oven Range - Gas, Oven Range, Refrigerator, Updated
Interior
Heating Gas, Heating - 2+ Zones
Cooling Ceiling Fan
Flooring Tile, Carpet - Wall to Wall, Hardwood
Fireplaces Type Gas Burning, Insert, Living Room
Laundry Gas Hookup, In Laundry Room, Washer, Dryer
Exterior
Exterior Feature Stucco
Garage Detached Garage, Garage, Gate / Door Opener, Off-Street Parking
Garage Spaces 2.0
Pool Heated - Electricity, Pool - In Ground, Pool - No, Pool - Cover, Spa / Hot Tub
Roof Type Composition
Building
Lot Description Irregular
Story Two Story
Foundation Concrete Slab, Crawl Space
Sewer Sewer - Public
Water Public, Heater - Gas
Architectural Style Contemporary
Others
Tax ID 48A-710-518
Special Listing Condition Not Applicable
Read Less

© 2024 MLSListings Inc. All rights reserved.
Bought with Darrell Hoh • Compass
GET MORE INFORMATION




