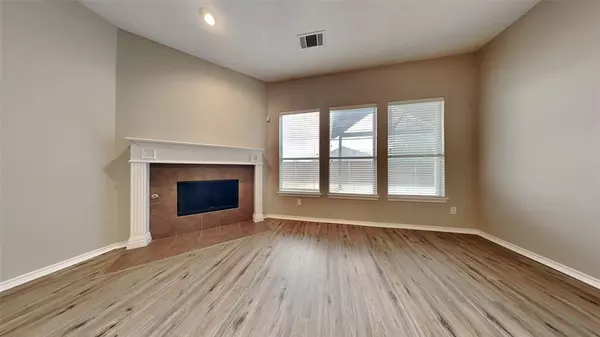For more information regarding the value of a property, please contact us for a free consultation.
4504 Bonnywood Drive Mesquite, TX 75150
Want to know what your home might be worth? Contact us for a FREE valuation!

Our team is ready to help you sell your home for the highest possible price ASAP
Key Details
Property Type Single Family Home
Sub Type Single Family Residence
Listing Status Sold
Purchase Type For Sale
Square Footage 2,110 sqft
Price per Sqft $180
Subdivision Stonecrest Estates
MLS Listing ID 20533014
Sold Date 03/19/24
Bedrooms 4
Full Baths 2
HOA Y/N None
Year Built 2004
Annual Tax Amount $6,933
Lot Size 7,143 Sqft
Acres 0.164
Property Description
Upon entering through the front door you step into a updated home with fresh paint, new wood like lvp flooring in main areas, new carpet in the bedrooms, granite counter tops, updated lighting and much more! The foyer has high ceilings and updated lighting. To the right is a formal dining room with easy access to the kitchen perfect for entertaining The comfortable living room is complete with a fireplace and wall windows looking outside. The kitchen features oak cabinets, granite counter tops, backsplash, island and a spacious breakfast nook. Owners retreat is separate from the secondary bedrooms creating a private retreat boasting his and her vanities, soaking tub, separate shower, and good closet space. Additionally, secondary bedrooms are good size with ample closet space and access to a shared bathroom. Backyard is perfect year round with a covered patio, board on board fence, and a storage shed.
Location
State TX
County Dallas
Direction From Belt Line Rd and Barnes Bridge, take Belt Line Rd north, left on Northwest Dr, Left on Millridge, left on Carissa Dr, right on Bonnywood to home on the left.
Rooms
Dining Room 1
Interior
Interior Features Eat-in Kitchen, Granite Counters, Kitchen Island, Pantry, Walk-In Closet(s)
Heating Natural Gas
Cooling Central Air
Fireplaces Number 1
Fireplaces Type Living Room
Appliance Dishwasher, Electric Range, Microwave
Heat Source Natural Gas
Exterior
Garage Spaces 2.0
Utilities Available City Sewer, City Water
Total Parking Spaces 2
Garage Yes
Building
Story One
Level or Stories One
Schools
Elementary Schools Porter
Middle Schools Kimbrough
High Schools Poteet
School District Mesquite Isd
Others
Ownership OP Gold, LLC
Acceptable Financing Cash, Conventional, VA Loan
Listing Terms Cash, Conventional, VA Loan
Financing Cash
Read Less

©2024 North Texas Real Estate Information Systems.
Bought with Stormi Glaze • Coldwell Banker Apex, REALTORS
GET MORE INFORMATION




