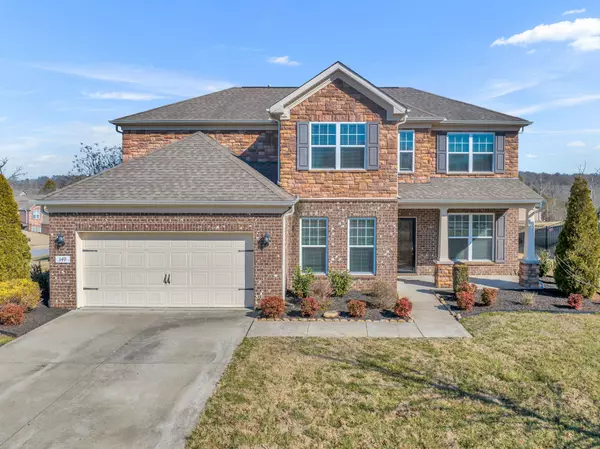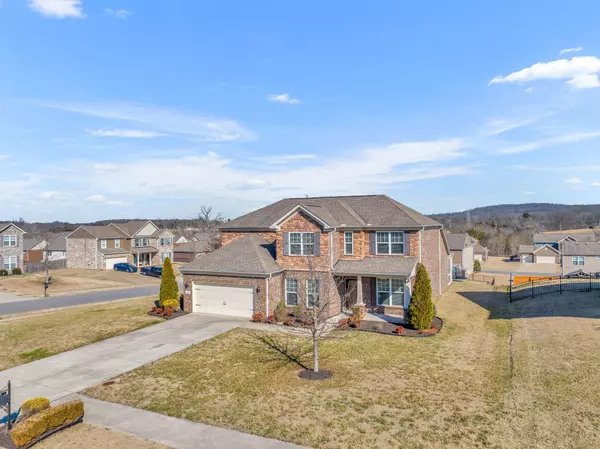For more information regarding the value of a property, please contact us for a free consultation.
349 Gibson Drive Lebanon, TN 37087
Want to know what your home might be worth? Contact us for a FREE valuation!

Our team is ready to help you sell your home for the highest possible price ASAP
Key Details
Sold Price $570,000
Property Type Single Family Home
Sub Type Single Family Residence
Listing Status Sold
Purchase Type For Sale
Square Footage 3,763 sqft
Price per Sqft $151
Subdivision Spence Creek Ph 20
MLS Listing ID 2616027
Sold Date 03/19/24
Bedrooms 4
Full Baths 3
Half Baths 1
HOA Fees $67/mo
HOA Y/N Yes
Year Built 2014
Annual Tax Amount $2,847
Lot Size 0.450 Acres
Acres 0.45
Lot Dimensions 73.36 X 173.35 IRR
Property Description
$50,000 Price Improvement! This stunning property, nestled on a spacious corner lot in a peaceful cul-de-sac, offers 3,763 sq ft of living space. Boasting 4 bedrooms and 3.5 baths, this residence has been beautifully upgraded with fresh paint, new built-in microwave and oven, new dishwasher, and upgraded landscaping. Step into this open floor plan that make entertaining a breeze. Kitchen offers ample cabinet space, granite countertops, gas cooktop, vent hood, tiled backsplash, under cabinet lighting, bar seating, and a butlers pantry equipped with extra cabinetry and wine storage. Downstairs primary suite features separate vanities, tiled walk-in shower, soaking tub, and walk-in closet. Three additional bedrooms upstairs as well a loft provide space for your family and friends. Secluded office space or hobby room. Relax in the screened-in back patio and enjoy the outdoors. 1% closing cost credit of loan amount with Suggested Lender!
Location
State TN
County Wilson County
Rooms
Main Level Bedrooms 1
Interior
Interior Features Ceiling Fan(s), Storage, Walk-In Closet(s), Primary Bedroom Main Floor
Heating Central
Cooling Central Air, Electric
Flooring Carpet, Laminate, Tile
Fireplaces Number 1
Fireplace Y
Appliance Dishwasher, Disposal, Microwave, Refrigerator
Exterior
Exterior Feature Garage Door Opener
Garage Spaces 2.0
Utilities Available Electricity Available, Water Available
Waterfront false
View Y/N false
Parking Type Attached - Front
Private Pool false
Building
Lot Description Corner Lot, Cul-De-Sac
Story 2
Sewer Public Sewer
Water Public
Structure Type Brick
New Construction false
Schools
Elementary Schools West Elementary
Middle Schools West Wilson Middle School
High Schools Mt. Juliet High School
Others
HOA Fee Include Maintenance Grounds,Recreation Facilities
Senior Community false
Read Less

© 2024 Listings courtesy of RealTrac as distributed by MLS GRID. All Rights Reserved.
GET MORE INFORMATION




