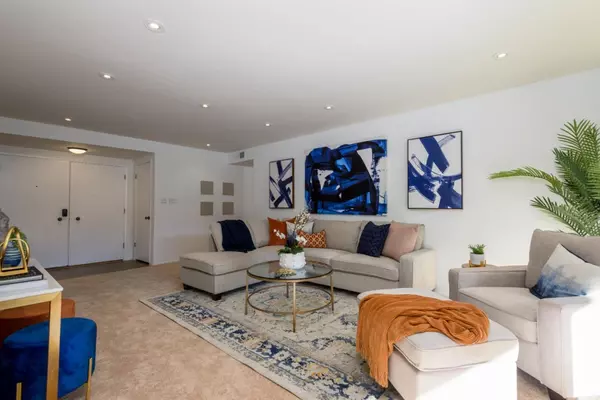For more information regarding the value of a property, please contact us for a free consultation.
1100 Sharon Park DR 37 Menlo Park, CA 94025
Want to know what your home might be worth? Contact us for a FREE valuation!

Our team is ready to help you sell your home for the highest possible price ASAP
Key Details
Sold Price $1,100,000
Property Type Condo
Sub Type Condominium
Listing Status Sold
Purchase Type For Sale
Square Footage 1,153 sqft
Price per Sqft $954
MLS Listing ID ML81951807
Sold Date 03/20/24
Bedrooms 2
Full Baths 2
HOA Fees $700/mo
HOA Y/N 1
Year Built 1965
Lot Size 3.916 Acres
Property Description
Rarely available corner unit, surrounded by Golf Course and beautiful Redwoods. This upper level unit is nestled within a lush, green and serene gated community. Double doors greet you to an open-concept layout, blending style and functionality. The spacious living area has abundant natural light creating an airy and welcoming ambiance. The kitchen features stainless steel appliances and ample cabinet space. Private, spacious primary bedroom, offers beautiful views, walk in closet and full bathroom. The second bedroom provides comfort and versatility, accommodating guests or serves as home office or den. Step in the private balcony to enjoy your morning coffee or unwind with a glass of wine in the tranquil atmosphere and experience resort style living. This unit has large separate storage on the same floor across from the unit. Two designated parking spaces are by the elevator offering convenient access. Residents enjoy the convenience of swimming pool, leisurely stroll through the beautifully landscaped gardens, covered parking space and 24-hour controlled access. Conveniently located, easy access to Hwy 280, Sand Hill Road, Stanford University and shopping center, Sharon Heights restaurants, shops and entertainment as well as Menlo Park Schools! Supra box on pool gate
Location
State CA
County San Mateo
Area Sharon Heights / Stanford Hills
Building/Complex Name Country Club Fairways
Zoning RMR3AX
Rooms
Family Room No Family Room
Other Rooms Storage
Dining Room Dining Area in Living Room
Kitchen Countertop - Solid Surface / Corian, Dishwasher, Cooktop - Electric
Interior
Heating Forced Air
Cooling Central AC
Flooring Carpet
Laundry Coin Operated, Community Facility
Exterior
Garage Underground Parking
Garage Spaces 2.0
Pool Pool - In Ground
Community Features Elevator, Community Pool, Community Security Gate
Utilities Available Individual Electric Meters
Roof Type Tar and Gravel
Building
Story 1
Unit Features Corner Unit
Foundation Concrete Perimeter
Sewer Sewer Connected
Water Public
Level or Stories 1
Others
HOA Fee Include Common Area Electricity,Common Area Gas,Insurance - Common Area,Insurance - Liability ,Pool, Spa, or Tennis,Roof,Water
Restrictions Pets - Allowed
Tax ID 110-460-080
Security Features Security Building
Horse Property No
Special Listing Condition Not Applicable
Read Less

© 2024 MLSListings Inc. All rights reserved.
Bought with Cathy Robles • American Lighthouse Estates Inc
GET MORE INFORMATION




