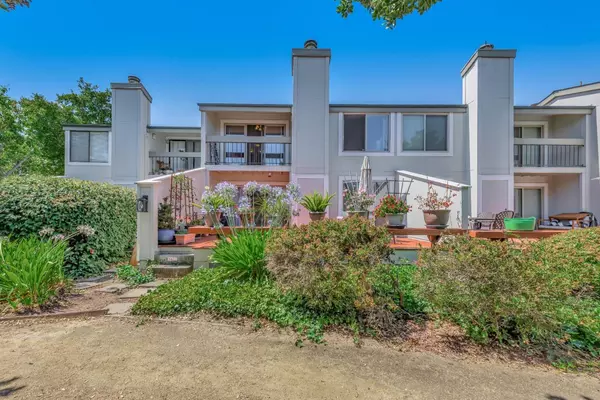For more information regarding the value of a property, please contact us for a free consultation.
3417 La Selva ST San Mateo, CA 94403
Want to know what your home might be worth? Contact us for a FREE valuation!

Our team is ready to help you sell your home for the highest possible price ASAP
Key Details
Sold Price $1,170,000
Property Type Townhouse
Sub Type Townhouse
Listing Status Sold
Purchase Type For Sale
Square Footage 1,190 sqft
Price per Sqft $983
MLS Listing ID ML81953269
Sold Date 03/20/24
Bedrooms 2
Full Baths 1
Half Baths 1
HOA Fees $435/mo
HOA Y/N 1
Year Built 1978
Lot Size 1,464 Sqft
Property Description
A true gem, this beautifully updated 2-bed 1.5-bath property offers lifestyle, convenience & luxury. Thoughtfully designed interior that seamlessly blends form & function. The kitchen boasts stunning granite counters complementing elegant cherry cabinets. Newer laminate flooring throughout, adding warmth and character to each room. Natural light dances through the newer double-pane windows & slider leading out to a charming deck. This outdoor retreat is a delightful extension of your living space. Ascend the staircase to find the spacious & light-filled bedrooms,. High ceilings create an airy atmosphere. The bedrooms provide a tranquil escape from the hustle & bustle of the day. Upstairs convenience - in-unit laundry room, ensuring chores are a breeze. Community amenities elevate the overall experience. Take a dip in the pool or host memorable events in the clubhouse, which is available for rent. The sense of community & friendly neighbors truly make this place feel like home.
Location
State CA
County San Mateo
Area Los Prados
Building/Complex Name Laguna Vista
Zoning R30000
Rooms
Family Room No Family Room
Dining Room Dining Area
Kitchen Countertop - Granite, Dishwasher, Exhaust Fan, Microwave, Oven - Gas, Oven Range - Gas, Refrigerator
Interior
Heating Central Forced Air
Cooling None
Flooring Laminate
Fireplaces Type Gas Burning
Laundry Inside, Washer / Dryer
Exterior
Exterior Feature Balcony / Patio, BBQ Area, Deck , Fenced
Garage Attached Garage, Guest / Visitor Parking, Parking Area, Uncovered Parking
Garage Spaces 2.0
Pool Pool - In Ground
Community Features Club House, Community Pool, Recreation Room
Utilities Available Public Utilities
Roof Type Tile
Building
Story 2
Foundation Concrete Perimeter
Sewer Sewer - Public
Water Public
Level or Stories 2
Others
HOA Fee Include Maintenance - Exterior,Pool, Spa, or Tennis,Recreation Facility,Roof
Restrictions Other
Tax ID 040-450-150
Horse Property No
Special Listing Condition Not Applicable
Read Less

© 2024 MLSListings Inc. All rights reserved.
Bought with Robert Sun • Redfin
GET MORE INFORMATION




