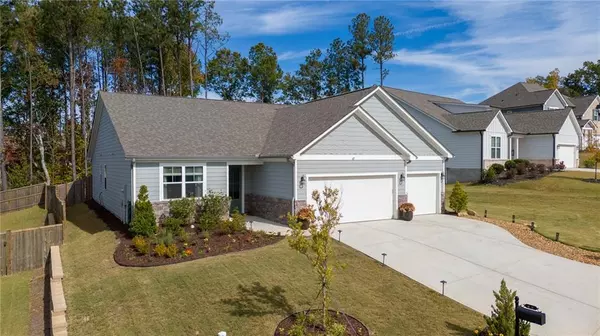For more information regarding the value of a property, please contact us for a free consultation.
44 Honeydew LN Dallas, GA 30157
Want to know what your home might be worth? Contact us for a FREE valuation!

Our team is ready to help you sell your home for the highest possible price ASAP
Key Details
Sold Price $466,400
Property Type Single Family Home
Sub Type Single Family Residence
Listing Status Sold
Purchase Type For Sale
Square Footage 2,289 sqft
Price per Sqft $203
Subdivision Riverwood
MLS Listing ID 7335851
Sold Date 03/18/24
Style Ranch
Bedrooms 4
Full Baths 3
Half Baths 1
Construction Status Resale
HOA Fees $875
HOA Y/N Yes
Originating Board First Multiple Listing Service
Year Built 2021
Annual Tax Amount $3,779
Tax Year 2023
Lot Size 0.280 Acres
Acres 0.28
Property Description
Nestled in the charming community of Riverwood, come step inside to this beautiful, spacious, two-year-old ranch on a cul-de-sac, boasting 4 bedrooms, 3 and ½ baths, and a 3-car garage. The wide, open-concept family room/kitchen/dining room with its 9' ceilings is ideal for entertaining. This gorgeous kitchen features an oversized island accommodating 4 bar stools, and has been upgraded with quartz counters, stunning tiled backsplash, and 42” cabinets. Other kitchen upgrades include black cabinet hardware, lighting, SS gas range and chimney hood, and built-in microwave drawer. It also boasts a big walk-in pantry giving this kitchen loads of storage. The family room is full of natural light featuring a shiplap, gas log fireplace with raw wood beam mantle and a lovely built-in. You will enjoy retreating to the isolated, large owner's suite and bathroom, upgraded countertop with split sinks, walk-in shower and full linen closet. Owner's suite also has direct access to the laundry room through an over-sized walk-in closet. A unique upgrade to this home is the stylish en-suite with walk-in closet and full bath with tub/shower combo, making it perfect for overnight guests and 2 more roomy bedrooms adjoined by a “Jack and Jill” bathroom. No need for wanting more interior storage as there are two additional linen closets. The meticulously kept 3-car garage has professional grade epoxy coating, 2 additional outlets to accommodate a spare freezer/refrigerator and a TV, and enters into a large mud-room with access into the laundry room or kitchen. Outside, you will love relaxing and entertaining on our upcoming spring days and evenings on the 12x21 covered back porch, which also has professional grade epoxy, and ceiling fan overlooking a serene yard. The back-wooded area has a custom- built deck constructed with pressure treated, stained wood, and Trex deck boards, two electrical outlets, and features beautiful, accent lighting, making it an outdoor oasis for memories around a cozy fire. This retreat of a backyard has an amazing nature trail with custom made bridges and landscaping that is sure to please adults and kids alike. The backyard is completely fenced in providing entrances with a 4' and 10' access gate and a two-year-old shed which conveys with purchase. This home had a designer during construction which showcases numerous upgrades from the builder as well the owner, setting it apart from others. This is a wired smart home through Phoenix Systems, with energy efficient windows and appliances. Riverwood's amenities include a gorgeous Clubhouse, Fitness Center, Jr. Olympic Pool with Splash Pad, Pickleball, Tot Lot, and a Pavilion with a large fireplace. The community takes full advantage of creating special, fun-filled, year-round activities geared for you to make friends and meet your neighbors. This beautiful home is waiting for you to call it “your own”! Agent is related to seller.
Location
State GA
County Paulding
Lake Name None
Rooms
Bedroom Description Double Master Bedroom,Master on Main,Split Bedroom Plan
Other Rooms Garage(s), Shed(s)
Basement None
Main Level Bedrooms 4
Dining Room Open Concept, Seats 12+
Interior
Interior Features Bookcases, Crown Molding, Disappearing Attic Stairs, Double Vanity, Entrance Foyer, High Ceilings 9 ft Main, High Speed Internet, Walk-In Closet(s)
Heating Central, Electric, Hot Water
Cooling Ceiling Fan(s), Central Air, Electric
Flooring Carpet, Laminate
Fireplaces Number 1
Fireplaces Type Family Room, Gas Log, Gas Starter
Window Features Double Pane Windows,Insulated Windows,Window Treatments
Appliance Dishwasher, Disposal
Laundry Laundry Room, Mud Room
Exterior
Exterior Feature Lighting, Private Yard, Rain Gutters, Storage
Parking Features Garage, Garage Door Opener, Garage Faces Front, Level Driveway, RV Access/Parking
Garage Spaces 3.0
Fence Back Yard, Fenced, Privacy
Pool None
Community Features Clubhouse, Fitness Center, Homeowners Assoc, Near Schools, Near Shopping, Near Trails/Greenway, Pickleball, Playground, Pool, Sidewalks, Street Lights, Other
Utilities Available Cable Available, Electricity Available, Natural Gas Available, Sewer Available, Underground Utilities, Water Available
Waterfront Description None
View Trees/Woods
Roof Type Ridge Vents,Shingle
Street Surface Asphalt
Accessibility None
Handicap Access None
Porch Covered, Rear Porch
Private Pool false
Building
Lot Description Back Yard, Cul-De-Sac, Front Yard, Landscaped, Level, Wooded
Story One
Foundation Slab
Sewer Public Sewer
Water Public
Architectural Style Ranch
Level or Stories One
Structure Type Brick Veneer,HardiPlank Type
New Construction No
Construction Status Resale
Schools
Elementary Schools C.A. Roberts
Middle Schools Lena Mae Moses
High Schools East Paulding
Others
Senior Community no
Restrictions false
Tax ID 070129
Acceptable Financing Cash, Conventional, FHA, VA Loan
Listing Terms Cash, Conventional, FHA, VA Loan
Special Listing Condition None
Read Less

Bought with Ansley Real Estate| Christie's International Real Estate
GET MORE INFORMATION




