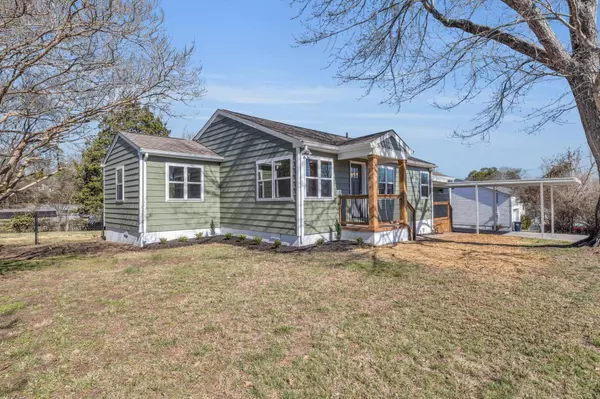For more information regarding the value of a property, please contact us for a free consultation.
3515 Land ST Chattanooga, TN 37412
Want to know what your home might be worth? Contact us for a FREE valuation!

Our team is ready to help you sell your home for the highest possible price ASAP
Key Details
Sold Price $347,000
Property Type Single Family Home
Sub Type Single Family Residence
Listing Status Sold
Purchase Type For Sale
Square Footage 1,535 sqft
Price per Sqft $226
Subdivision Missionaire
MLS Listing ID 1386987
Sold Date 03/20/24
Bedrooms 4
Full Baths 2
Originating Board Greater Chattanooga REALTORS®
Year Built 1950
Lot Size 0.480 Acres
Acres 0.48
Lot Dimensions 120X167
Property Description
Beautifully renovated home in Mission Ridge. House is situated on a nice large lot with a partially fenced back yard. The seller has retained some of the features of the house like arched doorways and original inside door while adding modern conveniences. It is one story with 2 steps down to the master suite. This house is set up so you could have a renter on one side. The master suite and another room could be used as a separate area for a renter with it's own entrance. The flooring is all new luxury vinyl flooring throughout the entire home. The all new kitchen features new kitchen cabinets with beautiful granite counter tops. The white subway tile back splash compliments the new cabinets. All new stainless steel appliances in the kitchen. Both bathrooms have been completely renovated with a gorgeous tile shower in the master suite and a tub shower combo in the hallway. All new lighting fixtures and the master has a new ceiling fan. A cedar closet was retained in the renovation. The extra width driveway allows for a single carport and more room to accommodate another vehicle. There is a shed in the back yard for storage. Close to the TN/GA state line, easy commute to downtown Chattanooga. There is easy access to shopping and nearby restaurants and attractions.
Location
State TN
County Hamilton
Area 0.48
Rooms
Basement Crawl Space
Interior
Interior Features Eat-in Kitchen, En Suite, Granite Counters, Low Flow Plumbing Fixtures, Open Floorplan, Primary Downstairs, Separate Shower, Tub/shower Combo, Walk-In Closet(s)
Heating Central, Electric
Cooling Central Air, Electric, Multi Units
Flooring Luxury Vinyl, Plank
Fireplace No
Window Features Vinyl Frames
Appliance Microwave, Free-Standing Electric Range, Electric Water Heater, Dishwasher
Heat Source Central, Electric
Laundry Electric Dryer Hookup, Gas Dryer Hookup, Laundry Room, Washer Hookup
Exterior
Garage Kitchen Level
Carport Spaces 1
Garage Description Attached, Kitchen Level
Utilities Available Cable Available, Electricity Available, Phone Available, Sewer Connected
Roof Type Asphalt,Shingle
Porch Deck, Patio, Porch, Porch - Covered
Parking Type Kitchen Level
Garage No
Building
Lot Description Level
Faces Take I 75 south, follow the signs to I 24 west, take exit 184 towards Moore Rd, merge onto North Terrace, turn left onto Belvoir Ave, turn right onto Ringgold Rd, turn left onto John Ross, turn left onto Close Rd, turn right onto Land St, house is on the right.
Story Multi/Split, One
Foundation Block
Water Public
Additional Building Outbuilding
Structure Type Aluminum Siding
Schools
Elementary Schools East Ridge Elementary
Middle Schools East Ridge Middle
High Schools East Ridge High
Others
Senior Community No
Tax ID 168n B 004
Security Features Smoke Detector(s)
Acceptable Financing Cash, Conventional, FHA, VA Loan
Listing Terms Cash, Conventional, FHA, VA Loan
Special Listing Condition Investor, Personal Interest
Read Less
GET MORE INFORMATION




