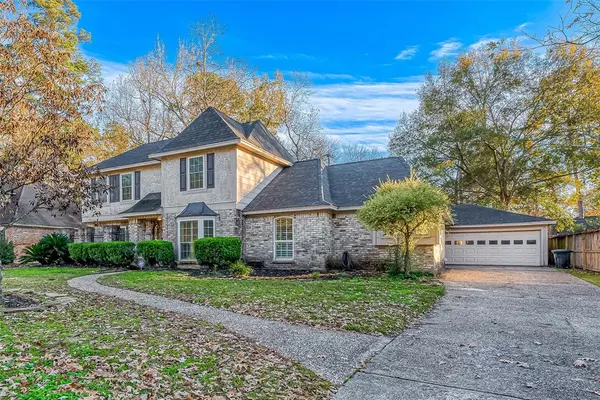For more information regarding the value of a property, please contact us for a free consultation.
3510 Sandy Forks DR Kingwood, TX 77339
Want to know what your home might be worth? Contact us for a FREE valuation!

Our team is ready to help you sell your home for the highest possible price ASAP
Key Details
Property Type Single Family Home
Listing Status Sold
Purchase Type For Sale
Square Footage 2,780 sqft
Price per Sqft $130
Subdivision Bear Branch Village Sec 04
MLS Listing ID 55012002
Sold Date 03/21/24
Style Traditional
Bedrooms 4
Full Baths 2
Half Baths 1
HOA Fees $50/ann
HOA Y/N 1
Year Built 1978
Annual Tax Amount $7,517
Tax Year 2023
Lot Size 10,086 Sqft
Acres 0.2315
Property Description
Welcome to 3510 Sandy Forks in the heart of Kingwood, TX. This charming 4-bedroom, 2.5-bathroom home offers a perfect blend of comfort and style. As you enter, you'll be greeted by a spacious living area with abundant natural light, complemented by a cozy fireplace. The kitchen features modern appliances, ample cabinet space, and a breakfast nook, ideal for enjoying your morning coffee. The master suite boasts a relaxing atmosphere, complete with an en-suite bathroom and generous closet space. Outside, the sizable backyard provides an ideal setting for outdoor gatherings and relaxation. Located in the peaceful Bear Branch neighborhood, this home offers proximity to local amenities, parks, and top-rated schools. Don't miss the opportunity to make this lovely property your new home.
Location
State TX
County Harris
Area Kingwood West
Rooms
Bedroom Description En-Suite Bath,Primary Bed - 1st Floor
Other Rooms 1 Living Area, Formal Dining, Formal Living, Living Area - 1st Floor, Utility Room in House
Master Bathroom Primary Bath: Double Sinks, Primary Bath: Separate Shower
Kitchen Pantry
Interior
Interior Features Intercom System, Refrigerator Included, Wet Bar
Heating Central Gas
Cooling Central Electric
Flooring Carpet, Tile, Vinyl Plank
Fireplaces Number 1
Exterior
Exterior Feature Back Yard Fenced, Fully Fenced
Garage Detached Garage, Oversized Garage
Garage Spaces 2.0
Garage Description Workshop
Roof Type Composition
Private Pool No
Building
Lot Description Subdivision Lot
Story 2
Foundation Slab
Lot Size Range 0 Up To 1/4 Acre
Sewer Public Sewer
Water Public Water
Structure Type Brick,Cement Board
New Construction No
Schools
Elementary Schools Bear Branch Elementary School (Humble)
Middle Schools Creekwood Middle School
High Schools Kingwood High School
School District 29 - Humble
Others
HOA Fee Include Recreational Facilities
Senior Community No
Restrictions Deed Restrictions
Tax ID 109-869-000-0030
Ownership Full Ownership
Energy Description Ceiling Fans
Acceptable Financing Cash Sale, Conventional, FHA, VA
Tax Rate 2.4698
Disclosures Sellers Disclosure
Listing Terms Cash Sale, Conventional, FHA, VA
Financing Cash Sale,Conventional,FHA,VA
Special Listing Condition Sellers Disclosure
Read Less

Bought with Jane Byrd Properties INTL.
GET MORE INFORMATION




