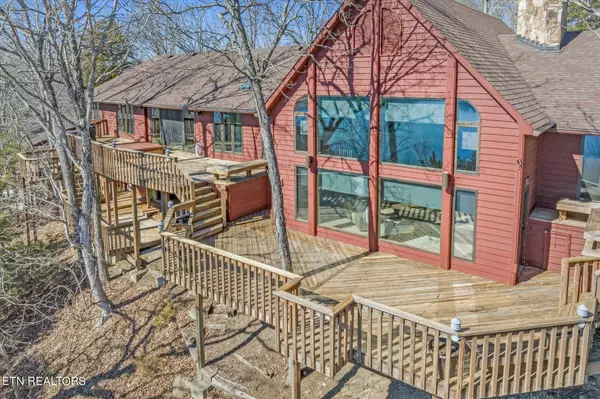For more information regarding the value of a property, please contact us for a free consultation.
225 Amonett Rd Byrdstown, TN 38549
Want to know what your home might be worth? Contact us for a FREE valuation!

Our team is ready to help you sell your home for the highest possible price ASAP
Key Details
Sold Price $975,000
Property Type Single Family Home
Sub Type Residential
Listing Status Sold
Purchase Type For Sale
Square Footage 4,200 sqft
Price per Sqft $232
MLS Listing ID 1252817
Sold Date 03/21/24
Style Traditional
Bedrooms 2
Full Baths 2
Half Baths 1
Originating Board East Tennessee REALTORS® MLS
Year Built 1992
Lot Size 24.110 Acres
Acres 24.11
Property Description
Wow! Spectacular lake views. This 4200 sq ft home, offers 4 bedrooms, (perked for a 2 bed septic system) 2 1/2 baths, on a private 24.11 acres m/l. Enter the front door into an inviting foyer and step down into the family room, featuring beautiful, vaulted wood ceilings, massive windows, and a stone fireplace. Off the foyer is the office with built in shelving and the master bedroom with en suite bath, offering a double vanity, walk in shower and tub and walk-in closet. The spacious kitchen is simply luxurious with upgrades such as quartz countertops and beautiful lighting, stainless steel appliances and new flooring. From the kitchen, walk through the fully enclosed porch, the perfect spot to sit, read and enjoy the lake views, and into the guest area. This versatile area is complete with kitchenette, living room, full bath and 3 bedrooms. This home offers plenteous space for entertaining guests. Extras include 30x32 and 40x20 garage and trails to the water's edge. Property is mostly wooded so you can enjoy a quiet private lifestyle. Enjoy wildlife, trails through the woods and to the water's edge. Enjoy custom remote control window shades in the kitchen, living room and master bedroom. Guest bedroom offers a Murphy bed and cedar lined closet. The huge deck provides plenty of room for seating and has a hot tub. Other extras...a whole house generator, detached 30x32 (2-7 ft doors) and 40x20 (16 ft door) garage for boat/RV/car/tractor storage, with 50 amp service, carport, 2 car garage attached, trails to walk or take ATV to the waters edge. Property located in a private, gated community, and joins the Corp of Engineer property. The home has a central vac system but has never been used by the seller. Selling a portion of map and parcel 010 010.00, being sold 24.11 acres m/l. Buyer welcome to do their due diligence regarding all matters. Gate fee and road maintenance paid for collectively, by the residents inside the gated area.
Location
State TN
County Pickett County - 55
Area 24.11
Rooms
Other Rooms LaundryUtility, Sunroom, Workshop, Extra Storage, Office, Great Room, Mstr Bedroom Main Level
Basement Crawl Space
Dining Room Eat-in Kitchen
Interior
Interior Features Cathedral Ceiling(s), Island in Kitchen, Pantry, Walk-In Closet(s), Eat-in Kitchen
Heating Central, Heat Pump, Propane
Cooling Central Cooling
Flooring Laminate, Carpet
Fireplaces Number 1
Fireplaces Type Stone, Insert, Wood Burning Stove
Fireplace Yes
Appliance Backup Generator, Central Vacuum, Dishwasher, Dryer, Refrigerator, Microwave, Washer
Heat Source Central, Heat Pump, Propane
Laundry true
Exterior
Exterior Feature Deck
Garage Garage Door Opener, Attached, Detached, RV Parking
Garage Spaces 2.0
Carport Spaces 2
Garage Description Attached, Detached, RV Parking, Garage Door Opener, Attached
View Mountain View, Lake
Total Parking Spaces 2
Garage Yes
Building
Lot Description Wooded, Irregular Lot
Faces From Dale Hollow Exxon, turn onto Cordell Hull Memorial Drive, in 4.2 miles, turn Right onto Eagles Cove Rd. In approx 2.6 miles, turn Left onto Lillydale Rd, in 1.6 mi, keep left onto Amonett Ridge. Property is gated, please call listing agent to schedule a showing and entry.
Sewer Septic Tank
Water Public
Architectural Style Traditional
Additional Building Storage, Workshop
Structure Type Wood Siding,Frame
Schools
Middle Schools Pickett County
High Schools Pickett County
Others
Restrictions Yes
Tax ID 010 010.00
Energy Description Propane
Acceptable Financing Cash, Conventional
Listing Terms Cash, Conventional
Read Less
GET MORE INFORMATION




