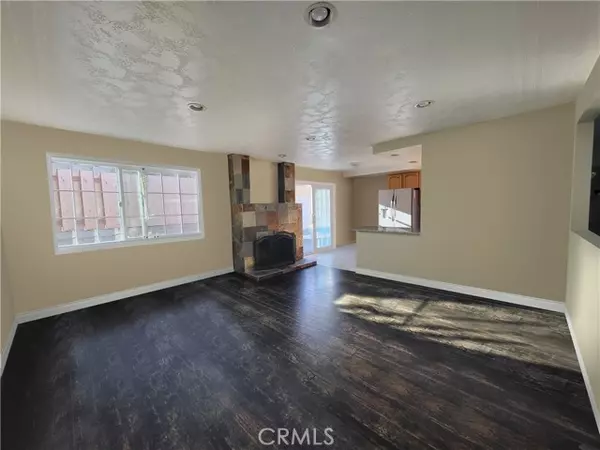For more information regarding the value of a property, please contact us for a free consultation.
25341 Bani Avenue Lomita, CA 90717
Want to know what your home might be worth? Contact us for a FREE valuation!

Our team is ready to help you sell your home for the highest possible price ASAP
Key Details
Sold Price $975,000
Property Type Single Family Home
Sub Type Detached
Listing Status Sold
Purchase Type For Sale
Square Footage 1,774 sqft
Price per Sqft $549
MLS Listing ID SB24040031
Sold Date 03/21/24
Style Detached
Bedrooms 4
Full Baths 2
HOA Y/N No
Year Built 1965
Lot Size 5,133 Sqft
Acres 0.1178
Property Description
Located in a quaint cul-de-sac on the very west part of Lomita, bordering Torrance. This split-level home needs a little TLC but has a lot to offer. Custom decorative double doors lead you into the main living areas- living room, family /dining room, and kitchen are located on the main level. Living room is carpeted and has an east-facing bay window. The dining/family room is off the kitchen and features a slate-tiled gas fireplace, recessed lighting and hardwood floors. A Large kitchen offers oak cabinets, granite countertops, ceramic tiled floors, S/S Appliances and yard access. The downstairs bath has a ceramic tiled shower with a fiberglass base, dual vanity sinks with an expansive granite countertop and leads to the primary bedroom. The upstairs has 3 spacious bedrooms with mirrored closet doors, ceiling fans & carpeting, and a full bath with ceramic tiled floors, and large subway-tiled shower with tub. Lots of room to play and entertain in both front and back yards. The wrap-around backyard has a grassy area and low maintenance patio area. This home comes forced air heating and direct access 2-car garage with laundry hookups and an automatic roll-up door. This is a great opportunity to buy something under $1m and put your personal touches on it.
Located in a quaint cul-de-sac on the very west part of Lomita, bordering Torrance. This split-level home needs a little TLC but has a lot to offer. Custom decorative double doors lead you into the main living areas- living room, family /dining room, and kitchen are located on the main level. Living room is carpeted and has an east-facing bay window. The dining/family room is off the kitchen and features a slate-tiled gas fireplace, recessed lighting and hardwood floors. A Large kitchen offers oak cabinets, granite countertops, ceramic tiled floors, S/S Appliances and yard access. The downstairs bath has a ceramic tiled shower with a fiberglass base, dual vanity sinks with an expansive granite countertop and leads to the primary bedroom. The upstairs has 3 spacious bedrooms with mirrored closet doors, ceiling fans & carpeting, and a full bath with ceramic tiled floors, and large subway-tiled shower with tub. Lots of room to play and entertain in both front and back yards. The wrap-around backyard has a grassy area and low maintenance patio area. This home comes forced air heating and direct access 2-car garage with laundry hookups and an automatic roll-up door. This is a great opportunity to buy something under $1m and put your personal touches on it.
Location
State CA
County Los Angeles
Area Lomita (90717)
Zoning LOA1*
Interior
Interior Features Granite Counters, Recessed Lighting
Heating Natural Gas
Cooling Other/Remarks
Flooring Tile
Fireplaces Type FP in Family Room, Gas
Equipment 6 Burner Stove
Appliance 6 Burner Stove
Laundry Garage
Exterior
Exterior Feature Stucco
Garage Direct Garage Access, Garage, Garage Door Opener
Garage Spaces 2.0
Fence Wood
Utilities Available Cable Connected, Electricity Connected, Natural Gas Connected, Water Connected
Roof Type Shingle
Total Parking Spaces 2
Building
Lot Description Cul-De-Sac, Curbs, Sidewalks
Story 2
Lot Size Range 4000-7499 SF
Sewer Public Sewer
Water Public
Architectural Style Traditional
Level or Stories Split Level
Others
Monthly Total Fees $48
Acceptable Financing Conventional
Listing Terms Conventional
Special Listing Condition Standard
Read Less

Bought with Rodman Amiri • Merit Real Estate
GET MORE INFORMATION




