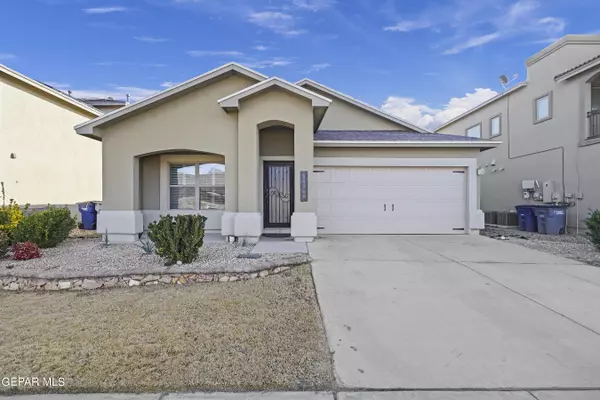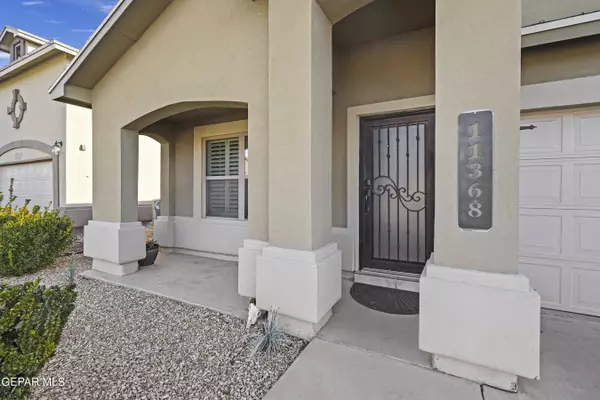For more information regarding the value of a property, please contact us for a free consultation.
11368 BLUE BARREL ST El Paso, TX 79934
Want to know what your home might be worth? Contact us for a FREE valuation!
Our team is ready to help you sell your home for the highest possible price ASAP
Key Details
Property Type Single Family Home
Sub Type Single Family Residence
Listing Status Sold
Purchase Type For Sale
Square Footage 1,800 sqft
Price per Sqft $149
Subdivision Sandstone Ranch
MLS Listing ID 895900
Sold Date 03/21/24
Style 1 Story
Bedrooms 4
Full Baths 2
HOA Y/N No
Originating Board Greater El Paso Association of REALTORS®
Year Built 2014
Annual Tax Amount $5,795
Lot Size 5,533 Sqft
Acres 0.13
Property Description
Charming single story home is situated in sought after Sandstone Ranch! Gorgeous curb appeal, featuring a nicely landscaped yard, front porch + a front 2 car garage. Solar Panels are paid off & provide instant savings! Home features a water softener. Step inside to an elongated hallway that leads to a gorgeous Kitchen w-an island, granite, nicely tiled backsplash, SS apps including a gas cooktop. Seamlessly connected, the kitchen flows open into the Eat in Breakfast Nook. Sprawling Living Room is very light & bright, perfect for use when entertaining. Tucked at the back of the home is the Primary Suite, a generous room w-an en-suite bath that showcases dual sinks, garden tub, separate shower + granite! Nicely appointed Guest Bedrooms provide comfort and space for the kids or company. Enjoy the amazing El Paso sunsets from your own backyard that features a covered patio area, storage shed + nicely sized yard that would be perfect for a table and some chairs. Prime location convenient to shopping & dinin
Location
State TX
County El Paso
Community Sandstone Ranch
Zoning R3A
Rooms
Other Rooms Shed(s)
Interior
Interior Features Alarm System, Built-Ins, Cable TV, Ceiling Fan(s), Dining Room, High Speed Internet, Kitchen Island, Master Downstairs, MB Double Sink, Pantry, Smoke Alarm(s), Utility Room, Walk-In Closet(s)
Heating Natural Gas
Cooling Refrigerated, Ceiling Fan(s), Central Air
Flooring Tile, Carpet
Fireplace No
Window Features Shutters
Exterior
Exterior Feature Wall Privacy, Walled Backyard, Back Yard Access
Fence Fenced, Back Yard
Pool None
Amenities Available None
Roof Type Shingle,Composition
Porch Covered
Private Pool No
Building
Lot Description Standard Lot
Sewer City
Water City
Architectural Style 1 Story
Structure Type Stone,Stucco
Schools
Elementary Schools Tom Lea Jr
Middle Schools Richardson
High Schools Andress
Others
HOA Fee Include None
Tax ID S13799904001300
Acceptable Financing Cash, Conventional, FHA, VA Loan
Listing Terms Cash, Conventional, FHA, VA Loan
Special Listing Condition None
Read Less
GET MORE INFORMATION




