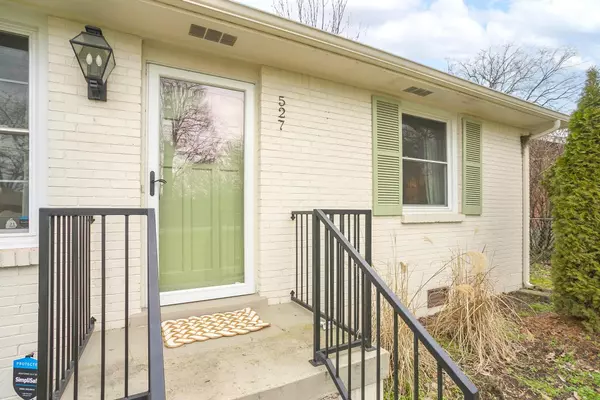For more information regarding the value of a property, please contact us for a free consultation.
527 Elysian Fields Rd Nashville, TN 37211
Want to know what your home might be worth? Contact us for a FREE valuation!

Our team is ready to help you sell your home for the highest possible price ASAP
Key Details
Sold Price $550,000
Property Type Single Family Home
Sub Type Single Family Residence
Listing Status Sold
Purchase Type For Sale
Square Footage 1,376 sqft
Price per Sqft $399
Subdivision Abbay Hall
MLS Listing ID 2624379
Sold Date 03/20/24
Bedrooms 3
Full Baths 2
HOA Y/N No
Year Built 1956
Annual Tax Amount $2,966
Lot Size 0.350 Acres
Acres 0.35
Lot Dimensions 82 X 181
Property Description
Welcome to this impeccably maintained home in the highly sought-after Caldwell Abbey/Crieve Hall neighborhood! With its stunning condition and abundant natural light, this residence offers a serene retreat remindful of an English cottage. This welcoming home is filled with clean, crisp interiors that invite you to relax and unwind. The open layout connects the kitchen, dining, and living areas, perfect for entertaining guests or enjoying family moments. Additionally, a separate den offers a cozy setting for additional space to relax or entertain. Outside, mature trees provide privacy and create a tranquil backdrop for the backyard retreat, a haven for birds, pets and humans! Inclusive of a pool, 2 storage sheds, and a fire pit patio off the screened in porch. Don't miss the opportunity to make this warm and inviting home your own!
Location
State TN
County Davidson County
Rooms
Main Level Bedrooms 3
Interior
Interior Features Air Filter, Ceiling Fan(s), Redecorated
Heating Central
Cooling Central Air
Flooring Finished Wood, Tile
Fireplace N
Appliance Dishwasher, Disposal, Microwave, Refrigerator
Exterior
Exterior Feature Storage
Pool In Ground
Utilities Available Water Available
Waterfront false
View Y/N false
Roof Type Shingle
Parking Type Concrete, Driveway
Private Pool true
Building
Lot Description Cleared, Level
Story 1
Sewer Public Sewer
Water Public
Structure Type Brick
New Construction false
Schools
Elementary Schools Norman Binkley Elementary
Middle Schools Croft Design Center
High Schools John Overton Comp High School
Others
Senior Community false
Read Less

© 2024 Listings courtesy of RealTrac as distributed by MLS GRID. All Rights Reserved.
GET MORE INFORMATION




