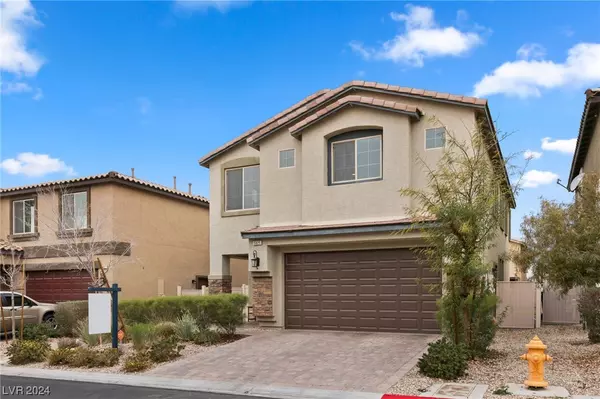For more information regarding the value of a property, please contact us for a free consultation.
5825 Beluga Bay Street North Las Vegas, NV 89081
Want to know what your home might be worth? Contact us for a FREE valuation!

Our team is ready to help you sell your home for the highest possible price ASAP
Key Details
Sold Price $435,000
Property Type Single Family Home
Sub Type Single Family Residence
Listing Status Sold
Purchase Type For Sale
Square Footage 2,419 sqft
Price per Sqft $179
Subdivision Runvee Hobart East Parcel 3A-1
MLS Listing ID 2559677
Sold Date 03/21/24
Style Two Story
Bedrooms 4
Full Baths 2
Half Baths 1
Construction Status RESALE
HOA Y/N Yes
Originating Board GLVAR
Year Built 2018
Annual Tax Amount $3,744
Lot Size 4,356 Sqft
Acres 0.1
Property Description
Welcome to this well-maintained two-story home boasting 4 bedrooms, 1 large loft, and 3 bathrooms, this residence offers ample space for comfortable living and entertaining. As you step inside, you'll be greeted by tile flooring throughout the main living area, providing both durability and style. The heart of the home is the spacious kitchen, featuring custom cabinets, stainless steel appliances, granite countertops, an island, and a pantry, perfect for the culinary enthusiast and gatherings. The synthetic grass in the backyard ensures low maintenance while providing a lush green space for outdoor enjoyment. A pergola and pavers add to the appeal, creating an inviting oasis for relaxation and alfresco dining. Whether you're unwinding after a long day or hosting a barbecue, this backyard retreat offers the perfect setting. The community offers a large park with playground. Don't miss this opportunity!!
Location
State NV
County Clark County
Community The Villages
Zoning Single Family
Body of Water Public
Interior
Interior Features Ceiling Fan(s)
Heating Central, Gas
Cooling Central Air, Electric
Flooring Tile
Furnishings Unfurnished
Window Features Blinds,Double Pane Windows
Appliance Dryer, Dishwasher, Disposal, Gas Range, Microwave, Refrigerator, Washer
Laundry Gas Dryer Hookup, Laundry Room, Upper Level
Exterior
Exterior Feature Porch, Patio, Private Yard
Parking Features Attached, Garage, Garage Door Opener, Inside Entrance
Garage Spaces 2.0
Fence Block, Back Yard
Pool None
Utilities Available Underground Utilities
Amenities Available Playground, Park
Roof Type Tile
Porch Patio, Porch
Garage 1
Private Pool no
Building
Lot Description Desert Landscaping, Landscaped, Rocks, Synthetic Grass, < 1/4 Acre
Faces East
Story 2
Sewer Public Sewer
Water Public
Architectural Style Two Story
Structure Type Frame,Stucco
Construction Status RESALE
Schools
Elementary Schools Dickens, D. L. Dusty, Dickens, D. L. Dusty
Middle Schools Findlay Clifford O.
High Schools Mojave
Others
HOA Name The Villages
HOA Fee Include Association Management,Recreation Facilities
Tax ID 123-30-710-293
Acceptable Financing Cash, Conventional, FHA, VA Loan
Listing Terms Cash, Conventional, FHA, VA Loan
Financing Cash
Read Less

Copyright 2025 of the Las Vegas REALTORS®. All rights reserved.
Bought with Juan Carlos Carrera Pena • United Realty Group



