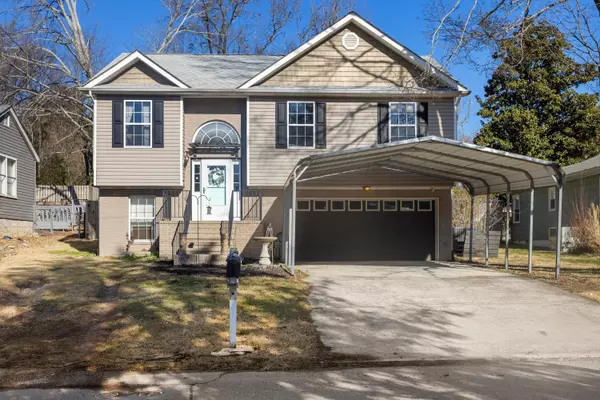For more information regarding the value of a property, please contact us for a free consultation.
3501 Land ST Chattanooga, TN 37412
Want to know what your home might be worth? Contact us for a FREE valuation!

Our team is ready to help you sell your home for the highest possible price ASAP
Key Details
Sold Price $330,000
Property Type Single Family Home
Sub Type Single Family Residence
Listing Status Sold
Purchase Type For Sale
Square Footage 1,750 sqft
Price per Sqft $188
Subdivision Missionaire
MLS Listing ID 1387036
Sold Date 03/22/24
Bedrooms 4
Full Baths 3
Originating Board Greater Chattanooga REALTORS®
Year Built 2006
Lot Size 10,018 Sqft
Acres 0.23
Lot Dimensions 60x167
Property Description
Welcome to 3501 Land Street. Where the location is hard to beat in the surrounding Chattanooga area. Walk up to the first level and see the hardwood floors in the spacious living area. The kitchen is open and features tile, a breakfast nook, and plenty of cabinets and counter space. The main level has 3 bedrooms and 2 bathrooms. The bottom level features a mother-in-law living area, or a second master, and a full bath. Step outside to a fenced in oversized back yard with a spacious covered deck, firepit, and above ground oval shaped pool. Great for children and entertaining. New roof and HVAC in 2021. New water heater installed in 2023. Call today for your private showing.
Location
State TN
County Hamilton
Area 0.23
Rooms
Basement Finished, Partial
Interior
Interior Features Breakfast Nook, Open Floorplan, Primary Downstairs, Separate Shower, Tub/shower Combo
Heating Central, Electric
Cooling Central Air, Electric
Flooring Carpet, Luxury Vinyl, Plank, Tile
Fireplace No
Window Features Vinyl Frames
Appliance Refrigerator, Microwave, Free-Standing Electric Range, Electric Water Heater, Dishwasher
Heat Source Central, Electric
Laundry Electric Dryer Hookup, Gas Dryer Hookup, Laundry Room, Washer Hookup
Exterior
Garage Garage Door Opener, Garage Faces Front
Garage Spaces 2.0
Garage Description Attached, Garage Door Opener, Garage Faces Front
Pool Above Ground
Utilities Available Cable Available, Electricity Available, Phone Available, Sewer Connected
Roof Type Shingle
Porch Covered, Deck, Patio, Porch
Parking Type Garage Door Opener, Garage Faces Front
Total Parking Spaces 2
Garage Yes
Building
Lot Description Level
Faces Hwy 41 towards tunnel, left on John Ross, left on Close, right on Land Street, home on the right.
Story Multi/Split
Foundation Block
Water Public
Structure Type Brick,Vinyl Siding
Schools
Elementary Schools East Ridge Elementary
Middle Schools East Ridge Middle
High Schools East Ridge High
Others
Senior Community No
Tax ID 168n B 008
Security Features Smoke Detector(s)
Acceptable Financing Cash, Conventional, FHA, VA Loan, Owner May Carry
Listing Terms Cash, Conventional, FHA, VA Loan, Owner May Carry
Read Less
GET MORE INFORMATION




