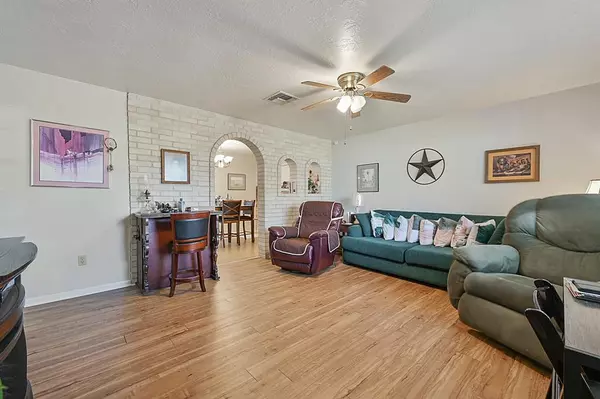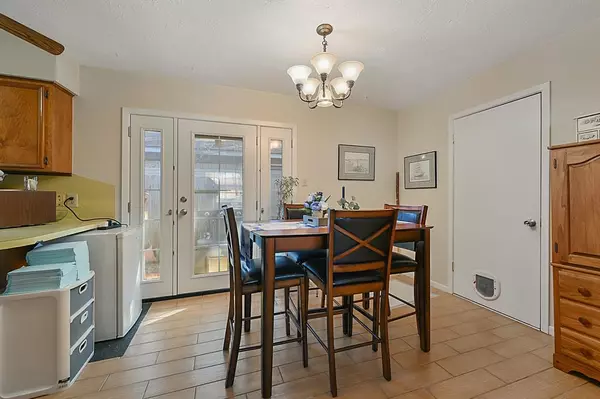For more information regarding the value of a property, please contact us for a free consultation.
2501 Mchaney DR Bryan, TX 77803
Want to know what your home might be worth? Contact us for a FREE valuation!

Our team is ready to help you sell your home for the highest possible price ASAP
Key Details
Property Type Single Family Home
Listing Status Sold
Purchase Type For Sale
Square Footage 1,198 sqft
Price per Sqft $188
Subdivision Lynndale Acres Ph 2
MLS Listing ID 57651112
Sold Date 03/21/24
Style Traditional
Bedrooms 3
Full Baths 2
Year Built 1978
Lot Size 10,367 Sqft
Acres 0.238
Property Description
A Great Opportunity You Won't Want to Miss! This charming 3 bed, 2 bath home is situated on a corner lot a stone's throw away from Bonham Elementary and the new Sadberry Intermediate School. From the moment you step inside, you'll love the original brick accent wall with decorative archways dividing the spacious living area from the kitchen and dining area. Your new kitchen comes complete with stainless steel appliances, tile flooring, pantry, and plenty of cabinet space. Step outside to your own private fenced backyard and relax under the shade of the large oak trees after a long day. The primary bedroom flows to the en-suite bathroom with an oversized shower and a large walk-in closet. The two additional bedrooms share a full bathroom. Extras you won't want to miss include: custom storage shed, 2-car garage, NO CARPET, new gas water heater, and more. Located just minutes from HEB, shopping, and Downtown Bryan. Don't let this opportunity slip away – make this house your home today!
Location
State TX
County Brazos
Rooms
Bedroom Description En-Suite Bath,Walk-In Closet
Other Rooms Breakfast Room, Family Room, Utility Room in Garage
Master Bathroom Primary Bath: Shower Only, Secondary Bath(s): Tub/Shower Combo, Vanity Area
Kitchen Breakfast Bar, Pantry
Interior
Interior Features Window Coverings
Heating Central Gas
Cooling Central Electric
Flooring Laminate, Tile
Exterior
Exterior Feature Back Yard Fenced, Patio/Deck, Storage Shed
Garage Attached Garage
Garage Spaces 2.0
Garage Description Auto Garage Door Opener, Double-Wide Driveway
Roof Type Composition
Private Pool No
Building
Lot Description Corner
Story 1
Foundation Slab
Lot Size Range 0 Up To 1/4 Acre
Sewer Public Sewer
Water Public Water
Structure Type Brick
New Construction No
Schools
Elementary Schools Bonham Elementary School (Bryan)
Middle Schools Stephen F. Austin Middle School
High Schools James Earl Rudder High School
School District 148 - Bryan
Others
Senior Community No
Restrictions Unknown
Tax ID 32110
Energy Description Ceiling Fans
Acceptable Financing Cash Sale, Conventional, FHA, VA
Disclosures Sellers Disclosure
Listing Terms Cash Sale, Conventional, FHA, VA
Financing Cash Sale,Conventional,FHA,VA
Special Listing Condition Sellers Disclosure
Read Less

Bought with Non-MLS
GET MORE INFORMATION




