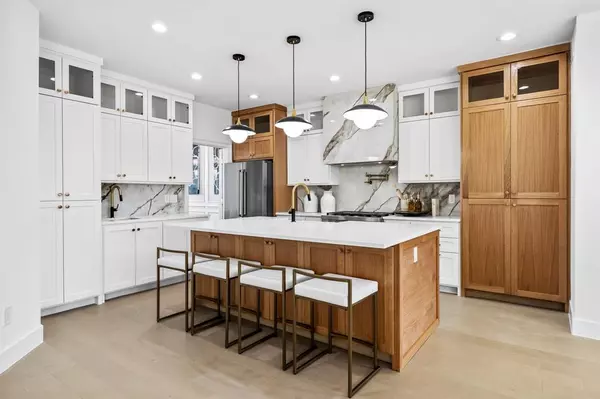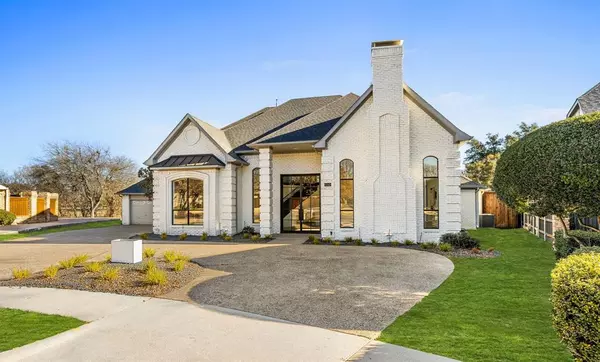For more information regarding the value of a property, please contact us for a free consultation.
6804 Helen Court Plano, TX 75023
Want to know what your home might be worth? Contact us for a FREE valuation!

Our team is ready to help you sell your home for the highest possible price ASAP
Key Details
Property Type Single Family Home
Sub Type Single Family Residence
Listing Status Sold
Purchase Type For Sale
Square Footage 4,517 sqft
Price per Sqft $265
Subdivision Forest Creek Estates Ph I
MLS Listing ID 20491516
Sold Date 03/22/24
Style Traditional
Bedrooms 5
Full Baths 5
Half Baths 1
HOA Y/N Voluntary
Year Built 1986
Annual Tax Amount $12,982
Lot Size 0.260 Acres
Acres 0.26
Property Description
Welcome to 6804 Helen Court. This completely remodeled home boasts all-new features, including HVAC, roof, and interior plumbing, ensuring modern comfort and peace of mind for the discerning homeowner.
Upon entering, you are greeted by a dramatic entryway that sets the tone for the grandeur found throughout the home. The meticulous attention to detail is evident in the triple crown molding and large, plentiful bookshelves, providing a sense of sophistication and refinement.
This expansive home offers 5 bedrooms and 5.5 bathrooms, providing ample space for luxurious living and entertaining. The primary bedroom suite is a true retreat, offering privacy and relaxation with an en-suite bathroom that exudes opulence and comfort. The meticulously designed kitchen is a chef's dream, featuring high-end appliances and exquisite finishes. This home presents a rare opportunity to own a residence of unparalleled quality and craftsmanship.
Location
State TX
County Collin
Community Jogging Path/Bike Path, Playground
Direction See GPS
Rooms
Dining Room 1
Interior
Interior Features Built-in Features, Decorative Lighting, Granite Counters, Kitchen Island, Loft, Vaulted Ceiling(s), Walk-In Closet(s), Wet Bar
Heating Central
Cooling Central Air, Electric
Flooring Tile, Wood
Fireplaces Number 3
Fireplaces Type Den, Living Room
Appliance Dishwasher, Disposal, Gas Cooktop
Heat Source Central
Laundry Utility Room, Full Size W/D Area
Exterior
Garage Spaces 3.0
Pool In Ground, Pool/Spa Combo
Community Features Jogging Path/Bike Path, Playground
Utilities Available City Sewer, City Water
Roof Type Composition
Total Parking Spaces 3
Garage Yes
Private Pool 1
Building
Story Two
Foundation Slab
Level or Stories Two
Structure Type Brick
Schools
Elementary Schools Carlisle
Middle Schools Schimelpfe
High Schools Clark
School District Plano Isd
Others
Ownership Lakehurst Ventures, LLC
Financing Conventional
Read Less

©2024 North Texas Real Estate Information Systems.
Bought with Tasha Penson • Keller Williams Realty Best SW
GET MORE INFORMATION




