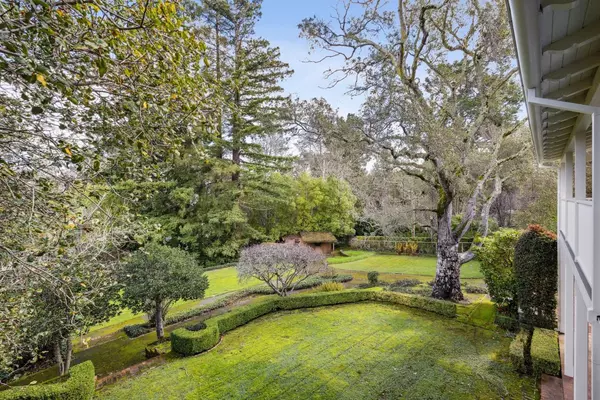For more information regarding the value of a property, please contact us for a free consultation.
865 Culebra RD Hillsborough, CA 94010
Want to know what your home might be worth? Contact us for a FREE valuation!

Our team is ready to help you sell your home for the highest possible price ASAP
Key Details
Sold Price $6,550,000
Property Type Single Family Home
Sub Type Single Family Home
Listing Status Sold
Purchase Type For Sale
Square Footage 5,425 sqft
Price per Sqft $1,207
MLS Listing ID ML81953409
Sold Date 03/20/24
Style Colonial,Traditional
Bedrooms 5
Full Baths 5
Half Baths 1
Originating Board MLSListings, Inc.
Year Built 1935
Lot Size 0.733 Acres
Property Description
WELCOME TO CULEBRA PARK, A MAGICAL RETREAT IN THE HEART OF HILLSBOROUGH ESTATE COUNTRY. After decades of cherished memories by one family, this is the first offering to the market since 1970! The architecture delivers the best of Revival romance, circa 1935, cast in the iconic Monterey Colonial style. The current owners have honored the home with love and their luxurious upgrades, including a spectacular Primary Wing and indoor/outdoor Family Room addition. The Primary Wing is a true Wow Factor complete with its own Office, huge marble bathroom, and surely one of the grandest walk-in closets in Town! *Absolutely stunning park like grounds of .73 Acre* Conceptual plans available by award-winning landscape architect Terra Ferma to transform this private park into a five-star resort* Very strong bones and bedroom layout including 4 beds up (plus primary study) *Lower level bonus rooms for teen hangout and art studio *Main level guest bedroom *Some Bay views from Primary *Prestige trophy location amongst mansions, next door to #1 Sale of 2023. *Walk to Vista Park for kid's play, basketball and grassy field *An offering of utmost rarity and luxury potential
Location
State CA
County San Mateo
Area Hillsborough Park Etc.
Zoning R10025
Rooms
Family Room Separate Family Room
Dining Room Formal Dining Room
Kitchen Countertop - Tile
Interior
Heating Gas
Cooling None
Flooring Hardwood
Fireplaces Type Living Room, Primary Bedroom
Laundry In Utility Room
Exterior
Garage Attached Garage, Guest / Visitor Parking, Off-Street Parking
Garage Spaces 2.0
Utilities Available Public Utilities
View Bay, Garden / Greenbelt
Roof Type Wood Shakes / Shingles
Building
Lot Description Views
Foundation Concrete Perimeter and Slab
Sewer Sewer - Public
Water Public
Architectural Style Colonial, Traditional
Others
Tax ID 031-322-070
Special Listing Condition Not Applicable
Read Less

© 2024 MLSListings Inc. All rights reserved.
Bought with Max Lo • Green Banker Realty
GET MORE INFORMATION




