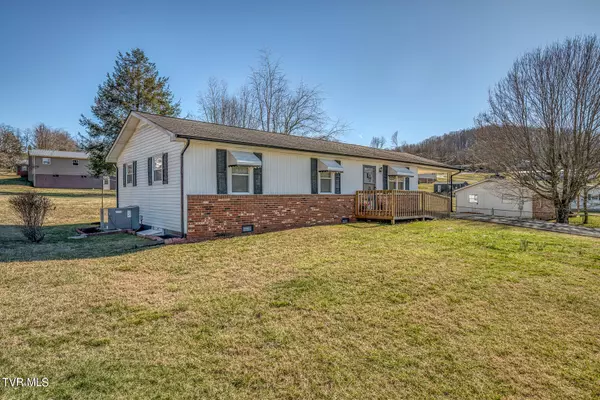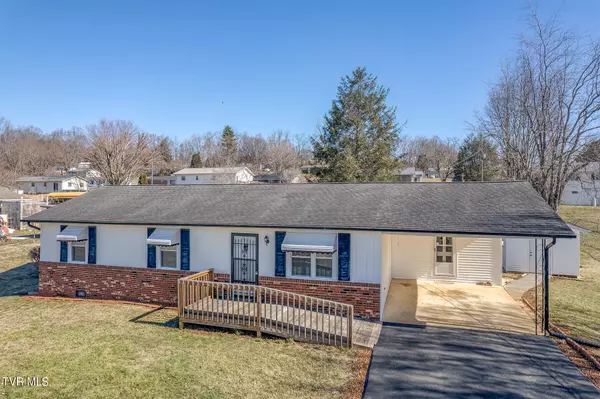For more information regarding the value of a property, please contact us for a free consultation.
193 Earl Williams RD Elizabethton, TN 37643
Want to know what your home might be worth? Contact us for a FREE valuation!

Our team is ready to help you sell your home for the highest possible price ASAP
Key Details
Sold Price $205,000
Property Type Single Family Home
Sub Type Single Family Residence
Listing Status Sold
Purchase Type For Sale
Square Footage 1,116 sqft
Price per Sqft $183
Subdivision Proffitt Subdivision
MLS Listing ID 9962230
Sold Date 03/21/24
Style Ranch
Bedrooms 3
Full Baths 1
Half Baths 1
HOA Y/N No
Total Fin. Sqft 1116
Originating Board Tennessee/Virginia Regional MLS
Year Built 1974
Lot Size 0.350 Acres
Acres 0.35
Lot Dimensions 110 X 137.5
Property Description
''Well Maintained Ranch Style Home'' Nestled in the country, yet 10 minutes to town. This one is ''Move in Ready!! The home features a nice size Living room that is a cheerful center for everyday living, well designed kitchen with abundance of light oak cabinets with quaint dining area, 3 bedrooms grouped around a center hall with main bath and half bath off the primary bedroom. Big laundry room with extra storage, 1 car carport with convenient access to the home. Additional features include an oversized level yard, big shed that could be used for a workshop, plus a smaller shed would be great for extra storage, lovely country views from the front patio, most components are less than 5 years old. Great location in Upper East Tennessee with close access to the Appalachian Trail, Watauga Lake, Watauga River ''Trout Trophy Fishing River'' 20 minutes to Damascus, VA and approx. 1 hour to Boone, NC with all Ski Resorts. Come check this charmer out - you won't be disappointed.
Location
State TN
County Carter
Community Proffitt Subdivision
Area 0.35
Zoning Residential
Direction Take Hwy 91 (Stoney Creek) approximately 6 miles, turn right on Earl Williams. See sign on the left
Rooms
Other Rooms Storage
Basement Crawl Space
Interior
Interior Features Eat-in Kitchen, Kitchen/Dining Combo, Laminate Counters, Pantry, Restored
Heating Heat Pump
Cooling Heat Pump
Flooring Carpet, Vinyl
Fireplace No
Appliance Dishwasher, Electric Range, Refrigerator
Heat Source Heat Pump
Laundry Electric Dryer Hookup, Washer Hookup
Exterior
Garage Driveway
Carport Spaces 1
Roof Type Shingle
Topography Cleared, Level
Porch Front Patio
Parking Type Driveway
Building
Foundation Block
Sewer Septic Tank
Water Public
Architectural Style Ranch
Structure Type Brick,Vinyl Siding
New Construction No
Schools
Elementary Schools Unaka
Middle Schools Unaka
High Schools Unaka
Others
Senior Community No
Tax ID 029c
Acceptable Financing Cash, Conventional, VA Loan
Listing Terms Cash, Conventional, VA Loan
Read Less
Bought with Jacob Force • Collins & Co. Realtors & Auctioneers
GET MORE INFORMATION




