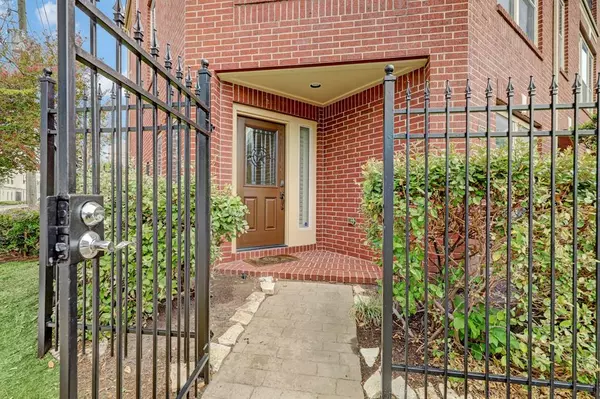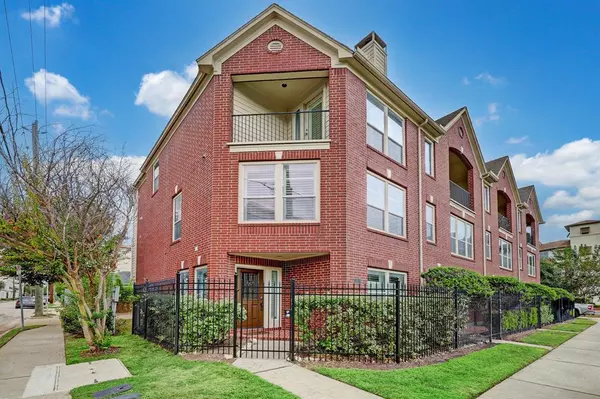For more information regarding the value of a property, please contact us for a free consultation.
1818 Cushing ST Houston, TX 77019
Want to know what your home might be worth? Contact us for a FREE valuation!

Our team is ready to help you sell your home for the highest possible price ASAP
Key Details
Property Type Townhouse
Sub Type Townhouse
Listing Status Sold
Purchase Type For Sale
Square Footage 1,984 sqft
Price per Sqft $201
Subdivision Webster Ave T H
MLS Listing ID 83234876
Sold Date 03/22/24
Style Traditional
Bedrooms 2
Full Baths 2
Half Baths 1
HOA Fees $100/ann
Year Built 2003
Annual Tax Amount $8,411
Tax Year 2022
Lot Size 1,906 Sqft
Property Description
Move in Ready! This home has been meticulously cared for by the Sellers. Location doesn't get better than this, close to DT, Medical Center, Museums, Sports Venues, The Arts, Shopping, Restaurants, Night Life, Parks/Dog Parks and so much more! Unique floorplan offering 2 Bedrooms, 2.5 Baths and a Flex Room. Home is filled with natural light and no carpet (except Walk-In Closets). 1st Floor has a guest Suite with oversized Walk-In Closet and Large Entrance Hall. 2nd Floor is the Open Living Area: Livingroom with gas log fireplace & built in shelves, Dining Room and large Kitchen with Granite Countertops, abundant cabinet storage, large Pantry and Half Bath. 3rd Floor is dedicated to the Oversized Primary Bedroom Suite, Laundry and a Flex Room. Per Sellers: Property never flooded. Easy access to all major freeways and ample street Parking.
Make an appointment today!
Location
State TX
County Harris
Area Midtown - Houston
Rooms
Bedroom Description 1 Bedroom Down - Not Primary BR,Primary Bed - 3rd Floor,Sitting Area,Split Plan,Walk-In Closet
Other Rooms Breakfast Room, Home Office/Study, Living Area - 2nd Floor, Living/Dining Combo, Utility Room in House
Master Bathroom Full Secondary Bathroom Down, Half Bath, Primary Bath: Double Sinks, Primary Bath: Jetted Tub, Primary Bath: Tub/Shower Combo, Secondary Bath(s): Tub/Shower Combo, Vanity Area
Den/Bedroom Plus 2
Kitchen Kitchen open to Family Room, Pantry, Walk-in Pantry
Interior
Interior Features 2 Staircases, Alarm System - Owned, Balcony, Crown Molding, Fire/Smoke Alarm, Formal Entry/Foyer, High Ceiling, Prewired for Alarm System, Refrigerator Included, Window Coverings
Heating Central Gas
Cooling Central Electric
Flooring Engineered Wood, Tile
Fireplaces Number 1
Fireplaces Type Gaslog Fireplace
Appliance Dryer Included, Electric Dryer Connection, Full Size, Gas Dryer Connections, Washer Included
Dryer Utilities 1
Exterior
Exterior Feature Balcony, Fenced, Front Yard, Sprinkler System
Garage Attached Garage
Garage Spaces 2.0
View South
Roof Type Composition
Street Surface Concrete
Private Pool No
Building
Faces South
Story 3
Unit Location On Corner,On Street
Entry Level Levels 1, 2 and 3
Foundation Slab
Sewer Public Sewer
Water Public Water
Structure Type Brick,Cement Board
New Construction No
Schools
Elementary Schools Gregory-Lincoln Elementary School
Middle Schools Gregory-Lincoln Middle School
High Schools Heights High School
School District 27 - Houston
Others
HOA Fee Include Grounds,Other,Trash Removal
Senior Community No
Tax ID 122-923-001-0005
Energy Description Attic Vents,Ceiling Fans,Digital Program Thermostat,Insulated/Low-E windows
Acceptable Financing Cash Sale, Conventional
Tax Rate 2.2019
Disclosures Sellers Disclosure
Listing Terms Cash Sale, Conventional
Financing Cash Sale,Conventional
Special Listing Condition Sellers Disclosure
Read Less

Bought with Sky Oak Realty
GET MORE INFORMATION




