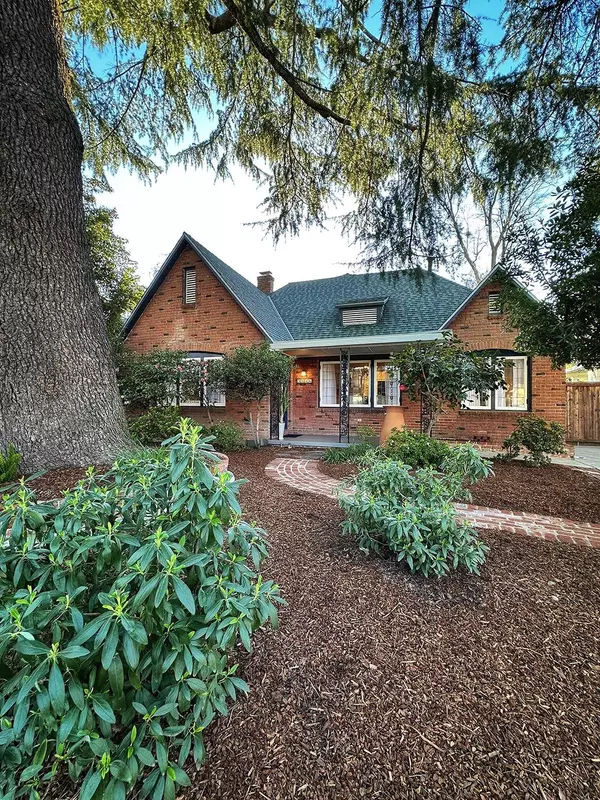For more information regarding the value of a property, please contact us for a free consultation.
3336 Cutter WAY Sacramento, CA 95818
Want to know what your home might be worth? Contact us for a FREE valuation!

Our team is ready to help you sell your home for the highest possible price ASAP
Key Details
Sold Price $915,000
Property Type Single Family Home
Sub Type Single Family Residence
Listing Status Sold
Purchase Type For Sale
Square Footage 2,096 sqft
Price per Sqft $436
Subdivision Curtis Park
MLS Listing ID 224017915
Sold Date 03/25/24
Bedrooms 3
Full Baths 2
HOA Y/N No
Originating Board MLS Metrolist
Year Built 1925
Lot Size 5,227 Sqft
Acres 0.12
Lot Dimensions 49 x 106 x 50 x 105
Property Description
OOOH!!!Such a great home! Hansel and Gretel would have loved to call this 1925 charming brick tudor their own. It is nestled amongst the trees on nostalgic Cutter Way and simply oozes with charm and practicality. The floor plan is flexible with 2 beds, a bath,a den and an office downstairs. Upstairs is the bright, light primary suite (skylights!) and a balcony for those end of the day quiet moments where you have front row seats as the sun disappears into the night. The long driveway and a spacious detached garage with so many possibilities!
Location
State CA
County Sacramento
Area 10818
Direction E Curtis Dr to Right on 9th Ave and Left on Cutter Way. House on left.
Rooms
Master Bathroom Shower Stall(s), Skylight/Solar Tube, Tile
Master Bedroom Balcony
Living Room Other
Dining Room Breakfast Nook, Formal Room
Kitchen Pantry Closet, Laminate Counter
Interior
Interior Features Skylight(s)
Heating Central, Natural Gas
Cooling Central
Flooring Tile, Wood
Fireplaces Number 1
Fireplaces Type Living Room
Window Features Dual Pane Partial
Appliance Built-In Electric Oven, Dishwasher, Disposal, Plumbed For Ice Maker, Electric Cook Top
Laundry Ground Floor, Inside Area
Exterior
Garage Detached, Garage Facing Front
Garage Spaces 1.0
Fence Back Yard
Utilities Available Cable Available, Public, Electric, Natural Gas Connected
Roof Type Composition
Topography Level
Street Surface Asphalt
Private Pool No
Building
Lot Description Auto Sprinkler F&R, Curb(s)/Gutter(s), Shape Regular
Story 2
Foundation Raised
Sewer In & Connected
Water Meter on Site, Public
Architectural Style Tudor
Schools
Elementary Schools Sacramento Unified
Middle Schools Sacramento Unified
High Schools Sacramento Unified
School District Sacramento
Others
Senior Community No
Tax ID 013-0272-008-0000
Special Listing Condition None
Read Less

Bought with House Real Estate
GET MORE INFORMATION




