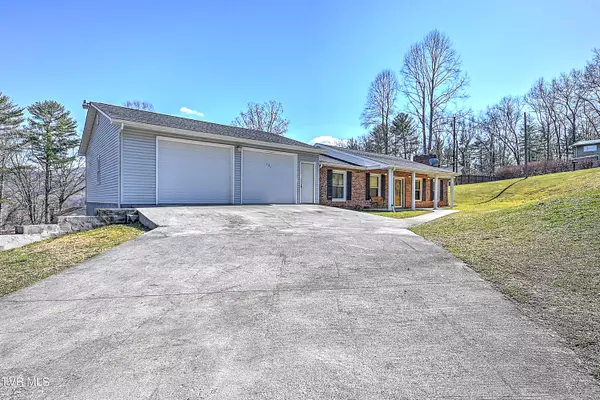For more information regarding the value of a property, please contact us for a free consultation.
161 Mountain View CIR Hampton, TN 37658
Want to know what your home might be worth? Contact us for a FREE valuation!

Our team is ready to help you sell your home for the highest possible price ASAP
Key Details
Sold Price $317,000
Property Type Single Family Home
Sub Type Single Family Residence
Listing Status Sold
Purchase Type For Sale
Square Footage 1,500 sqft
Price per Sqft $211
Subdivision Not In Subdivision
MLS Listing ID 9962096
Sold Date 03/25/24
Style Ranch
Bedrooms 3
Full Baths 2
HOA Y/N No
Total Fin. Sqft 1500
Originating Board Tennessee/Virginia Regional MLS
Year Built 1973
Lot Size 0.740 Acres
Acres 0.74
Lot Dimensions 157.4X208.8 IRR
Property Description
Calling all car enthusiasts, crafters or workshop interest - this may be your new home. Four large garages that can store so many things in addition to cars. This brick home sitting on almost an acre in Hampton is ready for it's new owner. Three bedrooms, two updated bathrooms, a large den and large open kitchen. In the kitchen you will find a Wood stove which has been used as an efficient way to heat your home. They are popular for their ability to generate a significant amount of heat and their reliance on renewable and widely available fuel—wood and this beauty sits in your new kitchen. Love the outdoors? Enjoy sitting on your back deck drinking coffee looking at the mountain tops. No city taxes and with everything on one level makes this home perfect for easy living. A huge basement has potential for additional living space to be built or just escape to the workshop area. This location is 5 miles to Elizabethton. Make your appointment today.
Location
State TN
County Carter
Community Not In Subdivision
Area 0.74
Zoning R
Direction Turn off of Rittertown to left onto Greenbriar and left onto Mountain View Circle. Home is on the right. Look for Sign.
Rooms
Basement Garage Door, Unfinished, Walk-Out Access, Workshop
Interior
Interior Features Kitchen/Dining Combo, Pantry
Heating Heat Pump, Wood Stove
Cooling Heat Pump
Flooring Carpet, Tile, Vinyl
Fireplaces Number 1
Fireplaces Type Den
Fireplace Yes
Window Features Double Pane Windows
Appliance Electric Range, Refrigerator, Other
Heat Source Heat Pump, Wood Stove
Laundry Electric Dryer Hookup, Washer Hookup
Exterior
Garage Deeded, Driveway, Attached, Concrete, Garage Door Opener, Parking Pad
Garage Spaces 4.0
Amenities Available Landscaping
View Mountain(s)
Roof Type Asphalt
Topography Level, Sloped
Porch Back, Deck, Front Porch, Rear Porch
Parking Type Deeded, Driveway, Attached, Concrete, Garage Door Opener, Parking Pad
Total Parking Spaces 4
Building
Sewer Septic Tank
Water Public
Architectural Style Ranch
Structure Type Brick
New Construction No
Schools
Elementary Schools Hampton
Middle Schools Hampton
High Schools Hampton
Others
Senior Community No
Tax ID 066p A 026.00
Acceptable Financing Cash, Conventional, FHA, USDA Loan
Listing Terms Cash, Conventional, FHA, USDA Loan
Read Less
Bought with Deanna Marcus • NextHome Magnolia Realty
GET MORE INFORMATION




