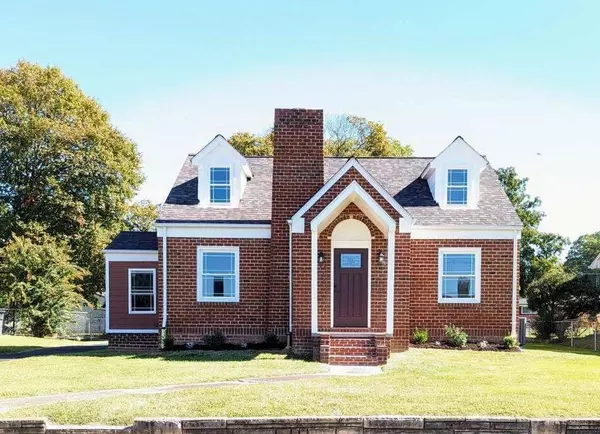For more information regarding the value of a property, please contact us for a free consultation.
1817 Oakwood DR Kingsport, TN 37664
Want to know what your home might be worth? Contact us for a FREE valuation!

Our team is ready to help you sell your home for the highest possible price ASAP
Key Details
Sold Price $290,000
Property Type Single Family Home
Sub Type Single Family Residence
Listing Status Sold
Purchase Type For Sale
Square Footage 2,060 sqft
Price per Sqft $140
Subdivision Oakwood Forest Addition
MLS Listing ID 9957613
Sold Date 03/22/24
Style Farmhouse,Cottage
Bedrooms 4
Full Baths 2
HOA Y/N No
Total Fin. Sqft 2060
Originating Board Tennessee/Virginia Regional MLS
Year Built 1949
Lot Size 0.260 Acres
Acres 0.26
Lot Dimensions 65 X 175
Property Description
Welcome to 1817 Oakwood Drive, a charming cottage farmhouse-style home in the heart of Kingsport, Tennessee. This meticulously remodeled residence seamlessly combines classic elegance with modern convenience.
The house has undergone extensive renovations, including new windows, roof, fascia, gutters, and exterior doors for improved energy efficiency and curb appeal.
Step inside to discover newly refinished original hardwood floors throughout, complemented by wide baseboard trim and crown molding. The inviting stone fireplace adds warmth and character, perfect for cozy evenings. A recent addition is the dining room that features shiplap walls and ceilings.
The modern kitchen stands out as a focal point, flooded with abundant natural light. It boasts granite countertops, a stylish tile backsplash, and an elegant farmhouse sink that enhances both functionality and aesthetics. Stainless steel appliances, including a range, dishwasher, microwave, and refrigerator, complete this well-appointed kitchen.
With 4 bedrooms (2 on the main level and 2 on the second level), this home offers flexible living arrangements. Both the main-level and upstairs bathrooms have been tastefully updated with new fixtures and flooring. The main-level bathroom features a drop-in tub surrounded by tile, while the upstairs bath offers a tiled shower.
Situated on a level lot, the property offers a spacious backyard retreat. A detached garage with new doors provides parking convenience, and an attached workshop offers additional possibilities, accessible through the garage or a separate entrance.
In summary, 1817 Oakwood Drive is an unbeatable location. This property seamlessly blends classic farmhouse charm with modern amenities, making it a rare find in Kingsport. Don't miss the opportunity to make this meticulously remodeled gem your own. Schedule a viewing today and claim it as your own!
Location
State TN
County Sullivan
Community Oakwood Forest Addition
Area 0.26
Zoning R 1B
Direction Eastman Rd, left onto Oakwood Drive, house is on the left.
Rooms
Other Rooms Storage
Basement Block, Concrete, Interior Entry, Unfinished
Primary Bedroom Level First
Interior
Interior Features Primary Downstairs, Granite Counters, Open Floorplan, Remodeled
Heating Heat Pump
Cooling Heat Pump
Flooring Hardwood, Tile
Fireplaces Number 1
Fireplaces Type Living Room, Stone
Fireplace Yes
Window Features Double Pane Windows,Insulated Windows
Appliance Dishwasher, Electric Range, Microwave, Refrigerator
Heat Source Heat Pump
Laundry Electric Dryer Hookup, Washer Hookup
Exterior
Garage Deeded, Driveway, Asphalt, Detached
Garage Spaces 1.0
Community Features Sidewalks
Utilities Available Cable Available
Roof Type Asphalt,Shingle
Topography Level
Porch Covered, Front Porch
Parking Type Deeded, Driveway, Asphalt, Detached
Total Parking Spaces 1
Building
Entry Level Two
Foundation Block
Sewer Public Sewer
Water Public
Architectural Style Farmhouse, Cottage
Structure Type Brick,Other,Plaster
New Construction No
Schools
Elementary Schools Johnson
Middle Schools Robinson
High Schools Dobyns Bennett
Others
Senior Community No
Tax ID 061k D 022.00
Acceptable Financing Cash, Conventional, FHA, VA Loan
Listing Terms Cash, Conventional, FHA, VA Loan
Read Less
Bought with Greg McClellan • Snyder Real Estate Co. Inc.
GET MORE INFORMATION




