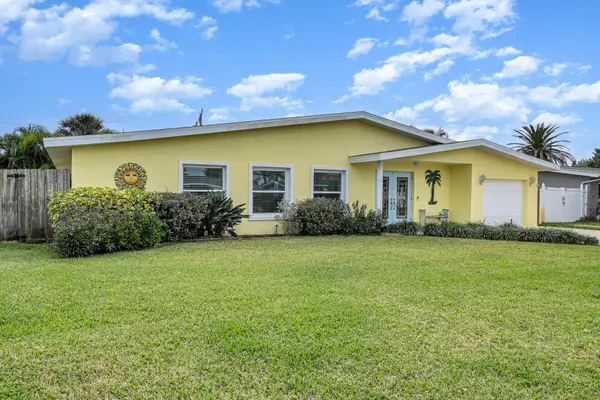For more information regarding the value of a property, please contact us for a free consultation.
119 Martin ST Indian Harbour Beach, FL 32937
Want to know what your home might be worth? Contact us for a FREE valuation!

Our team is ready to help you sell your home for the highest possible price ASAP
Key Details
Sold Price $630,000
Property Type Single Family Home
Sub Type Single Family Residence
Listing Status Sold
Purchase Type For Sale
Square Footage 1,545 sqft
Price per Sqft $407
Subdivision Seacoast Shores Unit 3
MLS Listing ID 1005231
Sold Date 03/26/24
Bedrooms 3
Full Baths 2
Half Baths 1
HOA Y/N No
Total Fin. Sqft 1545
Originating Board Space Coast MLS (Space Coast Association of REALTORS®)
Year Built 1959
Annual Tax Amount $3,284
Tax Year 2023
Lot Size 8,276 Sqft
Acres 0.19
Property Description
ACCEPTING BACKUP OFFERS ON THIS BEACHSIDE POOL HOME RETREAT! You will love this gorgeous backyard getaway with its resurfaced-gas heated pool and spa, covered cabana, patio bar, poolside 1/2 bath and outside shower. Move in ready 3/2.5 pool home with upgrades galore; Large open kitchen with breakfast bar, beautiful granite/quartzite backsplash & countertops, SS appliances and gas range. Lovely plank tile floors throughout. The master bath boasts both his and hers granite top vanities, beautifully tiled shower with custom enclosure. Impact windows, tankless natural gas water heater, 2018 roof, 2015 HVAC, updated elec panel, and lawn irrigation. The poolside bath/laundry houses the stackable W/D and extra refrigerator. In just a quick walk you can be at the Millennium Beach park! Indian Harbour Beach offers great schools, parks, community center, competition sized pool and SO MUCH MORE!!
THIS HOME WOULD MAKE A PERFECT AIRBNB AS WELL.
Schedule your showing today
Location
State FL
County Brevard
Area 382-Satellite Bch/Indian Harbour Bch
Direction FRON A1A GO WEST ON ATLANTIC BLVD. TO 2ND LEFT ON MARTIN ST. HOME IS ON THE LEFT
Interior
Interior Features Breakfast Bar, Built-in Features, Ceiling Fan(s), Entrance Foyer, His and Hers Closets, Open Floorplan, Pantry, Primary Downstairs
Heating Central, Electric
Cooling Central Air
Flooring Tile
Furnishings Unfurnished
Appliance Dishwasher, Disposal, Gas Range, Gas Water Heater, Ice Maker, Microwave, Refrigerator, Tankless Water Heater, Washer/Dryer Stacked
Laundry Electric Dryer Hookup, Sink, Washer Hookup
Exterior
Exterior Feature Fire Pit, Outdoor Shower, Impact Windows
Parking Features Additional Parking, Attached, Garage, Garage Door Opener, Guest
Garage Spaces 1.0
Fence Back Yard, Wood
Pool Fenced, Gas Heat, Heated, In Ground, Private, Waterfall, Other
Utilities Available Cable Available, Electricity Connected, Natural Gas Connected, Sewer Connected, Water Connected
View Pool, Trees/Woods
Roof Type Shingle
Present Use Single Family
Street Surface Asphalt
Porch Awning(s), Covered, Deck, Front Porch, Patio, Porch, Rear Porch
Garage Yes
Building
Lot Description Many Trees, Sprinklers In Front, Sprinklers In Rear
Faces North
Story 1
Sewer Public Sewer
Water Public, Well
Level or Stories One
Additional Building Outdoor Kitchen, Shed(s), Other
New Construction No
Others
Senior Community No
Tax ID 27-37-12-53-00000.0-0069.00
Acceptable Financing Cash, Conventional, FHA, VA Loan
Listing Terms Cash, Conventional, FHA, VA Loan
Special Listing Condition Standard
Read Less

Bought with Non-MLS or Out of Area



