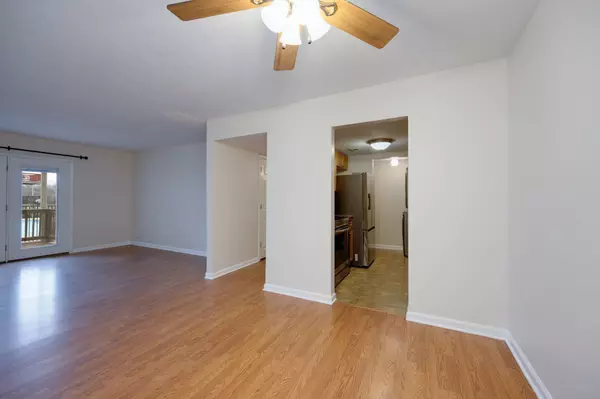For more information regarding the value of a property, please contact us for a free consultation.
420 Elysian Fields Rd #A8 Nashville, TN 37211
Want to know what your home might be worth? Contact us for a FREE valuation!

Our team is ready to help you sell your home for the highest possible price ASAP
Key Details
Sold Price $180,000
Property Type Condo
Sub Type Other Condo
Listing Status Sold
Purchase Type For Sale
Square Footage 936 sqft
Price per Sqft $192
Subdivision Village At Grassmere
MLS Listing ID 2624299
Sold Date 03/26/24
Bedrooms 2
Full Baths 2
HOA Fees $250/mo
HOA Y/N Yes
Year Built 1969
Annual Tax Amount $1,074
Lot Size 871 Sqft
Acres 0.02
Property Description
Don't miss this cute, convenient & move-in ready condo at Village at Grassmere. Walk to the Nashville Zoo & just 15 mins. to downtown, the major universities & the airport! Unit A-8 offers 2 bedrooms, 2 full baths & 936 -SQ FT of living space. You will enjoy the fresh coat of paint throughout, the updated kitchen appliances, the HE stacked washer/dryer in the walk in pantry, the wood flooring throughout, the spacious primary bedroom with walk in closet & the view of the pool from your covered deck off the living room. It's hard to find anything move in ready in Nashville for under $200k, but this unit fits the bill! Appliances are 2 years old! Village at Grassmere is a gated & well maintained complex. The HOA replaced the roof & gutters within the last two years. This condo offers great potential as either a primary residence or long term rental, so come check it out!
Location
State TN
County Davidson County
Rooms
Main Level Bedrooms 2
Interior
Interior Features Ceiling Fan(s), Pantry
Heating Central
Cooling Central Air
Flooring Laminate
Fireplace N
Appliance Dishwasher, Disposal, Dryer, Microwave, Refrigerator, Washer
Exterior
Utilities Available Water Available
Waterfront false
View Y/N false
Parking Type Parking Lot
Private Pool false
Building
Story 1
Sewer Public Sewer
Water Public
Structure Type Frame,Vinyl Siding
New Construction false
Schools
Elementary Schools Norman Binkley Elementary
Middle Schools Croft Design Center
High Schools John Overton Comp High School
Others
HOA Fee Include Maintenance Grounds,Recreation Facilities
Senior Community false
Read Less

© 2024 Listings courtesy of RealTrac as distributed by MLS GRID. All Rights Reserved.
GET MORE INFORMATION




