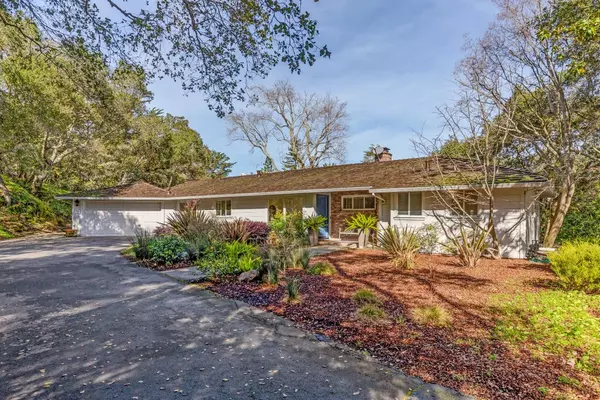For more information regarding the value of a property, please contact us for a free consultation.
25 Eugenia LN Woodside, CA 94062
Want to know what your home might be worth? Contact us for a FREE valuation!

Our team is ready to help you sell your home for the highest possible price ASAP
Key Details
Sold Price $4,250,000
Property Type Single Family Home
Sub Type Single Family Home
Listing Status Sold
Purchase Type For Sale
Square Footage 2,410 sqft
Price per Sqft $1,763
MLS Listing ID ML81955771
Sold Date 03/25/24
Style Ranch
Bedrooms 3
Full Baths 4
Originating Board MLSListings, Inc.
Year Built 1953
Lot Size 1.070 Acres
Property Description
Unusual for Woodside Heights, this exquisite home sits perfectly sited on a mostly flat, and breath-taking, acre. Located in a secluded, yet conveniently located, cul de sac, you will enjoy a rural privacy, surrounded by nature, yet just two minutes from 280 and Woodside Town Center. Gorgeous wood floors and tasteful crown molding run throughout. The living & dining room shows off with vaulted ceilings, a wood-burning fireplace, and built-in bookshelves. Floor-to-ceiling windows look out on an expanse of trees and level, landscaped grounds. All bedrooms, living room, family room, and dining room have views of, and access to, the patio, gardens, and backyard. The kitchen--spacious and bright--boasts stainless steel appliances, loads of cabinets, plenty of counter work space & an ample breakfast nook. There are separate family & laundry rooms and not one, but two, en suite bedrooms. The capacious primary master bedroom features a cathedral ceiling, an oversized walk-in closet, and luxurious bath. Sumptuous Italian marble and tasteful granite abound. There is even overflow parking for oversized vehicles. Just minutes from hiking, biking, riding trails, Stanford, Sand Hill, Safeway, Starbucks, downtown Menlo Park, and more. Distinguished Los Lomitas schools.
Location
State CA
County San Mateo
Area Woodside Heights
Zoning SFR
Rooms
Family Room Separate Family Room
Dining Room Eat in Kitchen
Kitchen Countertop - Tile, Dishwasher, Garbage Disposal, Hood Over Range, Oven Range - Electric, Refrigerator
Interior
Heating Central Forced Air - Gas
Cooling Central AC
Flooring Hardwood, Slate
Fireplaces Type Living Room
Laundry Electricity Hookup (220V), Inside, Washer / Dryer
Exterior
Garage Attached Garage, Gate / Door Opener, Room for Oversized Vehicle
Garage Spaces 2.0
Utilities Available Natural Gas, Public Utilities
View Forest / Woods
Roof Type Wood Shakes / Shingles
Building
Lot Description Grade - Mostly Level
Foundation Concrete Perimeter
Sewer Sewer - Public, Sewer Connected
Water Public
Architectural Style Ranch
Others
Tax ID 069-225-460
Special Listing Condition Not Applicable
Read Less

© 2024 MLSListings Inc. All rights reserved.
Bought with Vahid Firouzdor • Coldwell Banker Realty
GET MORE INFORMATION




