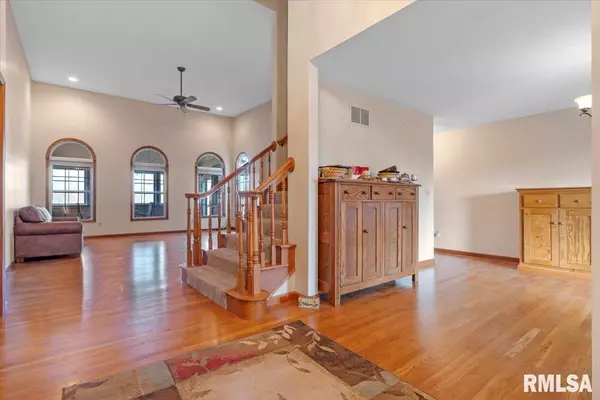For more information regarding the value of a property, please contact us for a free consultation.
7204 Wentworth DR Springfield, IL 62712
Want to know what your home might be worth? Contact us for a FREE valuation!

Our team is ready to help you sell your home for the highest possible price ASAP
Key Details
Sold Price $455,000
Property Type Single Family Home
Sub Type Single Family Residence
Listing Status Sold
Purchase Type For Sale
Square Footage 3,751 sqft
Price per Sqft $121
Subdivision Piper Glen
MLS Listing ID CA1026788
Sold Date 03/27/24
Style Two Story
Bedrooms 5
Full Baths 3
Half Baths 1
HOA Fees $175
Originating Board rmlsa
Year Built 1997
Annual Tax Amount $10,360
Tax Year 2022
Lot Dimensions 14779.22
Property Description
This stunning 5-bed, 3.5-bath home offers luxury living with a 3-sided fireplace connecting the living room and kitchen. Enjoy a spacious kitchen with granite countertops. Primary bedroom featuring a large double walk-in shower. The walk-out basement boasts a full bathroom, wet bar, and access to the under-deck patio. Take in the scenic views from the back deck or sunroom overlooking the driving range. Additional features include a central vac, irrigation system, alarm system, and radon mitigation. Upgrades in 2022 include new HVAC, two 50-gallon water heaters and a sump pump for added convenience In 2021 washer/dryer and stove (gas hookup available). Don't miss the chance to make this property your dream home!
Location
State IL
County Sangamon
Area Chatham, Etc
Direction RT 4 TO Piper Glenn Sub. Mansion Rd turns into Piper Glenn Dr turn left on Wentworth and house will be on the left.
Rooms
Basement Full, Partially Finished
Kitchen Eat-In Kitchen, Island
Interior
Interior Features Radon Mitigation System
Heating Forced Air, Central Air
Fireplaces Number 1
Fireplaces Type Gas Log, Kitchen, Living Room
Fireplace Y
Appliance Dishwasher, Dryer, Microwave, Range/Oven, Refrigerator, Washer
Exterior
Exterior Feature Deck, Irrigation System, Porch, Screened Patio
Garage Spaces 3.0
View true
Roof Type Shingle
Garage 1
Building
Lot Description Golf Course Lot, Golf Course View
Faces RT 4 TO Piper Glenn Sub. Mansion Rd turns into Piper Glenn Dr turn left on Wentworth and house will be on the left.
Foundation Concrete
Water Public Sewer, Public
Architectural Style Two Story
Structure Type Frame,Brick,Vinyl Siding
New Construction false
Schools
High Schools Chatham District #5
Others
HOA Fee Include Common Area Maintenance,Play Area,Pool
Tax ID 29-06.0-127-002
Read Less



