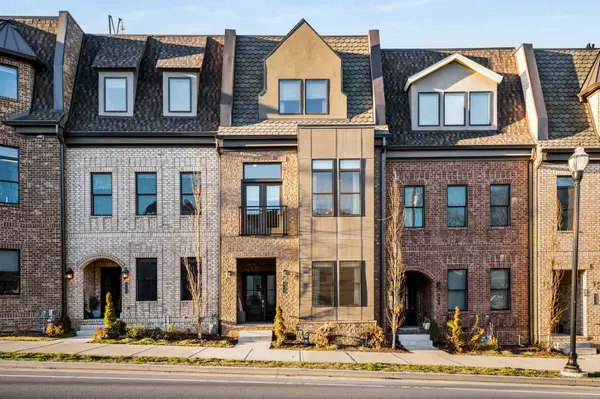For more information regarding the value of a property, please contact us for a free consultation.
516 Garfield St Nashville, TN 37208
Want to know what your home might be worth? Contact us for a FREE valuation!

Our team is ready to help you sell your home for the highest possible price ASAP
Key Details
Sold Price $865,000
Property Type Townhouse
Sub Type Townhouse
Listing Status Sold
Purchase Type For Sale
Square Footage 1,912 sqft
Price per Sqft $452
Subdivision Row At 6Th And Garfield
MLS Listing ID 2614730
Sold Date 03/27/24
Bedrooms 3
Full Baths 3
Half Baths 1
HOA Fees $170/mo
HOA Y/N Yes
Year Built 2020
Annual Tax Amount $5,451
Lot Size 871 Sqft
Acres 0.02
Property Description
Welcome to 516 Garfield Street, a stunning residence located in the heart of Nashville’s coveted Germantown/Salemtown neighborhood. This meticulously crafted 3 bedroom/3.5 bathroom home offers a perfect blend of timeless charm and modern sophistication for those seeking the best of city living. With a thoughtfully designed interior, open-concept layout, high ceilings and plenty of natural light, the residence offers an inviting escape. Kitchen has stainless steel appliances and a wet bar. Primary suite features a walk-in closet with ample storage and ensuite bathroom featuring a spa-like shower. Expansive rooftop deck offers skyline views and features a built-in grill and sink. Home has attached 2-car garage. Great proximity to downtown, Nashville Farmer’s Market, First Horizon Park, the forthcoming Oracle campus, and an array of highly rated restaurants. Rooftop sofa (1), lounge chair (1), barstools (2), bar table (1), end tables (2), and umbrella (1) convey with property.
Location
State TN
County Davidson County
Rooms
Main Level Bedrooms 1
Interior
Interior Features Ceiling Fan(s), Pantry, Walk-In Closet(s), Wet Bar
Heating Central
Cooling Central Air
Flooring Finished Wood, Tile
Fireplace N
Appliance Dishwasher, Dryer, Freezer, Microwave, Refrigerator, Washer
Exterior
Exterior Feature Gas Grill
Garage Spaces 2.0
Utilities Available Water Available
Waterfront false
View Y/N false
Roof Type Membrane
Parking Type Attached - Rear
Private Pool false
Building
Story 3
Sewer Public Sewer
Water Public
Structure Type Brick
New Construction false
Schools
Elementary Schools Jones Paideia Magnet
Middle Schools John Early Paideia Magnet
High Schools Pearl Cohn Magnet High School
Others
HOA Fee Include Maintenance Grounds,Trash
Senior Community false
Read Less

© 2024 Listings courtesy of RealTrac as distributed by MLS GRID. All Rights Reserved.
GET MORE INFORMATION




