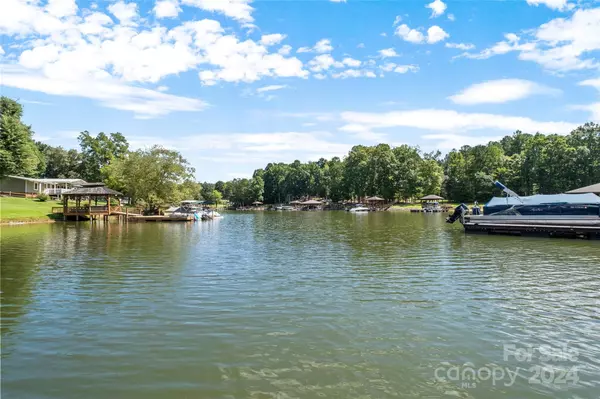For more information regarding the value of a property, please contact us for a free consultation.
6907 Kingfisher CT Denver, NC 28037
Want to know what your home might be worth? Contact us for a FREE valuation!

Our team is ready to help you sell your home for the highest possible price ASAP
Key Details
Sold Price $2,850,000
Property Type Single Family Home
Sub Type Single Family Residence
Listing Status Sold
Purchase Type For Sale
Square Footage 6,974 sqft
Price per Sqft $408
Subdivision Harbor Oaks
MLS Listing ID 4068913
Sold Date 03/26/24
Bedrooms 5
Full Baths 5
Half Baths 1
HOA Fees $104/ann
HOA Y/N 1
Abv Grd Liv Area 5,162
Year Built 2018
Lot Size 1.263 Acres
Acres 1.263
Property Description
Escape to your own private oasis in this stunning luxury waterfront home located on the picturesque shores of Lake Norman. Enter through double iron-clad doors to a grand two story foyer and great room with floor-to-ceiling windows offering an abundance of natural light. The gourmet kitchen offers top of the line appliances, custom cabinetry and a large island, perfect for entertaining. The primary suite is conveniently located on the main level where you will find a luxurious bathroom with an oversized shower, soaking tub, and walk in closet. The outdoor living area is just as impressive as the interior, with an oversized patio that is perfect for relaxing & an oversized pool deck, ideal for soaking up the North Carolina sun and blue skies. The backyard leads to your private dock, making it easy to enjoy all the water activities that Lake Norman has to offer. The highly sought after location makes travel a breeze & is close to restaurants, shops & everything else Denver has to offer!
Location
State NC
County Lincoln
Zoning PD-R
Body of Water Lake Norman
Rooms
Basement Bath/Stubbed, Finished, Walk-Out Access
Main Level Bedrooms 1
Interior
Interior Features Attic Stairs Pulldown, Built-in Features, Cathedral Ceiling(s), Drop Zone, Entrance Foyer, Hot Tub, Kitchen Island, Open Floorplan, Pantry, Storage, Vaulted Ceiling(s), Walk-In Closet(s), Walk-In Pantry
Heating Heat Pump
Cooling Central Air
Flooring Tile, Vinyl, Wood
Fireplaces Type Family Room, Gas, Great Room, Outside, Wood Burning
Fireplace true
Appliance Dishwasher, Exhaust Fan, Exhaust Hood, Freezer, Gas Cooktop, Gas Range, Microwave, Oven, Wall Oven
Exterior
Exterior Feature Dock, Hot Tub, Gas Grill, In-Ground Irrigation, Outdoor Shower, In Ground Pool, Porte-cochere
Garage Spaces 3.0
Fence Back Yard, Fenced
Community Features Gated
Utilities Available Cable Available, Electricity Connected, Propane, Underground Power Lines, Underground Utilities
Waterfront Description Boat Lift,Covered structure,Dock,Paddlesport Launch Site
View Water, Year Round
Roof Type Shingle
Parking Type Driveway, Electric Gate, Attached Garage, Detached Garage, Garage Door Opener, Garage Faces Side, Keypad Entry
Garage true
Building
Lot Description Cleared, Sloped, Views, Waterfront
Foundation Basement
Sewer Septic Installed
Water City
Level or Stories Two
Structure Type Brick Partial,Hard Stucco,Stone
New Construction false
Schools
Elementary Schools Rock Springs
Middle Schools North Lincoln
High Schools North Lincoln
Others
HOA Name CSI Community Management
Senior Community false
Acceptable Financing Cash, Conventional
Listing Terms Cash, Conventional
Special Listing Condition None
Read Less
© 2024 Listings courtesy of Canopy MLS as distributed by MLS GRID. All Rights Reserved.
Bought with Starr Black • RE/MAX Leading Edge
GET MORE INFORMATION




