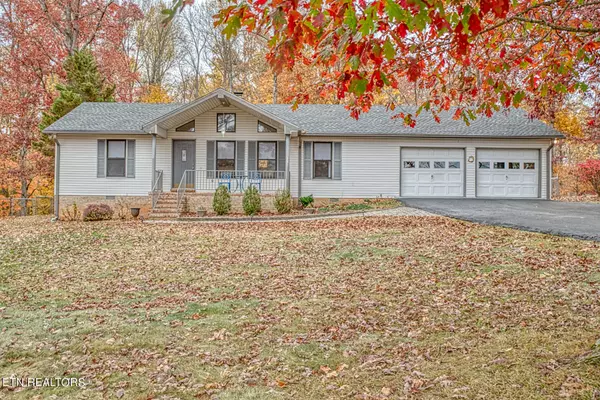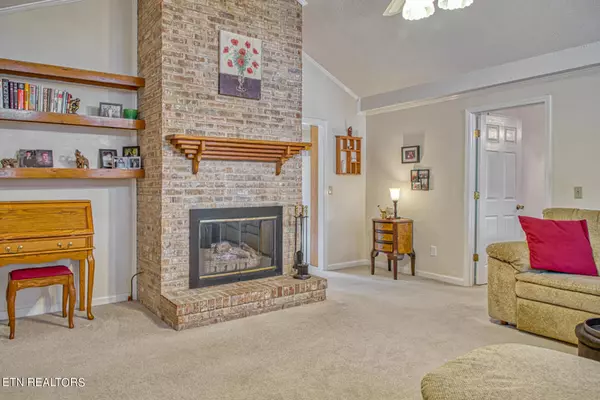For more information regarding the value of a property, please contact us for a free consultation.
345 Ridgewood Rd Cookeville, TN 38501
Want to know what your home might be worth? Contact us for a FREE valuation!

Our team is ready to help you sell your home for the highest possible price ASAP
Key Details
Sold Price $285,000
Property Type Single Family Home
Sub Type Residential
Listing Status Sold
Purchase Type For Sale
Square Footage 1,344 sqft
Price per Sqft $212
Subdivision Ridgewood
MLS Listing ID 1245578
Sold Date 03/28/24
Style Traditional
Bedrooms 3
Full Baths 2
Originating Board East Tennessee REALTORS® MLS
Year Built 1989
Lot Size 0.610 Acres
Acres 0.61
Lot Dimensions 100 X 267
Property Description
This well maintained home that has a brand new roof & a newer HVAC unit gives you peace of mind from those costly high dollar items. Featuring 3 bedrooms, 2 full baths, 1344 sq. feet & is located in a quiet established neighborhood that is just minutes from town & only 5 minutes to Cookeville High School. Enjoy staying home relaxing, chilling out by the fireplace in the spacious living room that also features high vaulted ceilings and lots of windows bringing in an abundance of natural light. The split bedroom plan offers you, your guests or other family members privacy. Owners suite is roomy with walk in closet. The covered front porch or spacious back multi-level deck / patio area will make outside entertaining a breeze. Roomy, oversized 2 car garage with freshly painted floors. Back patio door installed with a unique remote shutter door system cover for storm protection. Level, pretty and a large sized lot with mature trees. All appliances stay including the washer & dryer.
Location
State TN
County Putnam County - 53
Area 0.61
Rooms
Other Rooms LaundryUtility, Bedroom Main Level, Mstr Bedroom Main Level, Split Bedroom
Basement Crawl Space
Interior
Interior Features Cathedral Ceiling(s), Pantry, Walk-In Closet(s), Eat-in Kitchen
Heating Central, Heat Pump
Cooling Central Cooling, Ceiling Fan(s)
Flooring Carpet, Vinyl
Fireplaces Number 1
Fireplaces Type Gas, Brick, Gas Log
Fireplace Yes
Appliance Dishwasher, Disposal, Dryer, Smoke Detector, Self Cleaning Oven, Refrigerator, Microwave, Washer
Heat Source Central, Heat Pump
Laundry true
Exterior
Exterior Feature Windows - Vinyl, Fenced - Yard, Patio, Porch - Covered, Deck
Garage Garage Door Opener, Attached, Main Level
Garage Spaces 2.0
Garage Description Attached, Garage Door Opener, Main Level, Attached
View Country Setting, Wooded
Porch true
Total Parking Spaces 2
Garage Yes
Building
Lot Description Level
Faces From PCCH: North on Washington / Hwy 136. Left onto Village Rd. Right onto Ridgewood Rd. Home on right.
Sewer Septic Tank
Water Public
Architectural Style Traditional
Structure Type Vinyl Siding,Brick,Frame
Schools
Middle Schools Avery Trace
High Schools Cookeville
Others
Restrictions Yes
Tax ID 007.00
Read Less
GET MORE INFORMATION




