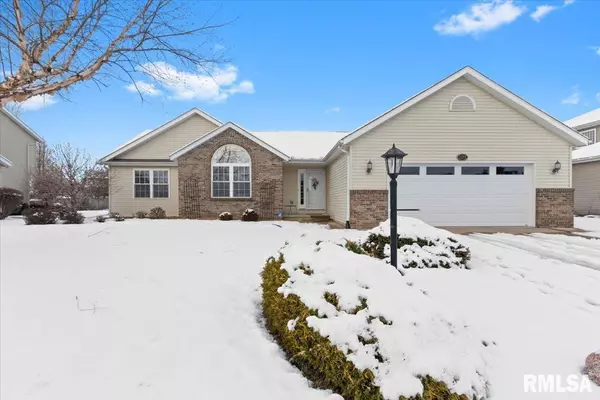For more information regarding the value of a property, please contact us for a free consultation.
1275 GLENWOOD AVE Metamora, IL 61548
Want to know what your home might be worth? Contact us for a FREE valuation!

Our team is ready to help you sell your home for the highest possible price ASAP
Key Details
Sold Price $300,000
Property Type Single Family Home
Sub Type Single Family Residence
Listing Status Sold
Purchase Type For Sale
Square Footage 2,526 sqft
Price per Sqft $118
Subdivision White Horse
MLS Listing ID PA1247698
Sold Date 03/27/24
Style Ranch
Bedrooms 3
Full Baths 3
Originating Board rmlsa
Year Built 2004
Annual Tax Amount $5,885
Tax Year 2022
Lot Dimensions 80x124
Property Sub-Type Single Family Residence
Property Description
WOW!! Much desired 3 bedroom/3 full bathroom ranch style home in White Horse Subdivision. The condition of this beauty will make you question if it has ever actually been lived in. Gleaming hardwood floors welcome you into the large living room with vaulted ceilings and gas fireplace. The sliders welcome the sunlight in and allow easy access to the large deck and fenced in yard. Abundance of space in the fully applianced kitchen- which boast pantry, granite counter tops and space for large table and even a hutch. Convenient main floor laundry makes this the perfect home for those wanting to avoid steps. The basement offers a large family room and 3rd full bathroom. Endless possibilities to add an additional bedroom if desired. Tons of storage! No question that this is a rare opportunity! CLOSING TO BE LATE MARCH.
Location
State IL
County Woodford
Area Paar Area
Zoning Residential
Direction Coal Bank to Glenwood
Rooms
Basement Finished, Full
Kitchen Breakfast Bar, Dining Informal, Eat-In Kitchen, Pantry
Interior
Interior Features Blinds, Cable Available, Ceiling Fan(s), Vaulted Ceiling(s), Garage Door Opener(s), High Speed Internet, Security System
Heating Gas, Forced Air, Gas Water Heater, Central Air
Fireplaces Number 1
Fireplaces Type Gas Starter, Gas Log, Living Room
Fireplace Y
Appliance Dishwasher, Disposal, Dryer, Hood/Fan, Microwave, Range/Oven, Refrigerator, Washer
Exterior
Exterior Feature Deck, Fenced Yard
Garage Spaces 2.0
View true
Roof Type Shingle
Street Surface Paved
Garage 1
Building
Lot Description Level
Faces Coal Bank to Glenwood
Foundation Poured Concrete
Water Public Sewer, Public
Architectural Style Ranch
Structure Type Brick,Vinyl Siding
New Construction false
Schools
Elementary Schools Metamora Comm Con
High Schools Metamora
Others
Tax ID 09-18-109-006
Read Less



