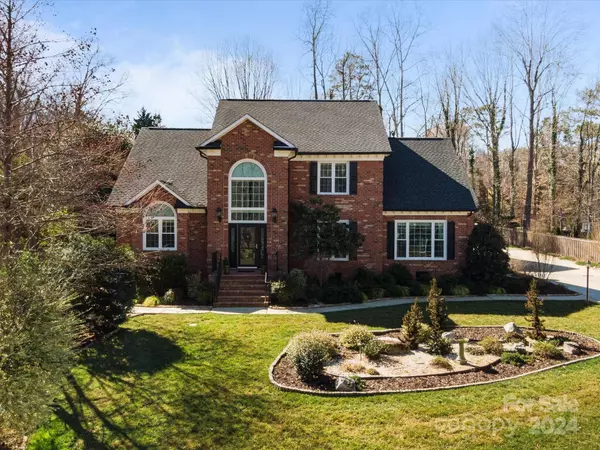For more information regarding the value of a property, please contact us for a free consultation.
1239 Fawn Ridge RD Concord, NC 28027
Want to know what your home might be worth? Contact us for a FREE valuation!

Our team is ready to help you sell your home for the highest possible price ASAP
Key Details
Sold Price $674,000
Property Type Single Family Home
Sub Type Single Family Residence
Listing Status Sold
Purchase Type For Sale
Square Footage 3,577 sqft
Price per Sqft $188
Subdivision Carriage Downs
MLS Listing ID 4108648
Sold Date 03/28/24
Style Traditional
Bedrooms 4
Full Baths 2
Half Baths 2
HOA Fees $53/qua
HOA Y/N 1
Abv Grd Liv Area 3,577
Year Built 1989
Lot Size 0.450 Acres
Acres 0.45
Property Description
Welcome to your dream home in the prestigious Carriage Downs! This immaculate all brick residence on an almost half acre lot has been remodeled with a host of upgrades, including a new 50+yr roof (2021), Fully encapsulated crawl space (2020), All new windows (2020), new gutter guards / downspouts (2020), New tankless water heater (2020), Refinished hardwood floors (2023), new carpet upstairs & entire interior repainted (2020) & more!. This spacious floor plan offers the primary suite on the main floor, complete with an oversized walk-in closet, trey ceiling, and lavish primary bath w/ a seamless shower & tub. The kitchen has granite countertops and S/S appliances that is open to eat in kitchen. Step outside to the oversized screened porch, perfect for relaxation, all while overlooking the private fully fenced in backyard. This home has 2 bonus rooms, including a 3rd floor space ideal for a home theater, office, or playroom. Experience the ultimate in low-maintenance luxury!
Location
State NC
County Cabarrus
Zoning RL
Rooms
Main Level Bedrooms 1
Interior
Interior Features Built-in Features, Cable Prewire, Garden Tub, Tray Ceiling(s), Walk-In Closet(s), Wet Bar
Heating Forced Air, Natural Gas, Zoned
Cooling Ceiling Fan(s), Central Air, Zoned
Flooring Carpet, Tile, Wood
Fireplaces Type Family Room, Gas Log
Fireplace true
Appliance Dishwasher, Disposal, Double Oven, Electric Oven, Electric Range, Exhaust Fan, Gas Water Heater, Microwave, Plumbed For Ice Maker, Refrigerator
Exterior
Garage Spaces 2.0
Community Features Clubhouse, Outdoor Pool, Tennis Court(s)
Roof Type Shingle
Parking Type Driveway, Attached Garage, Garage Faces Side
Garage true
Building
Foundation Crawl Space
Sewer Public Sewer
Water City
Architectural Style Traditional
Level or Stories Two
Structure Type Brick Full
New Construction false
Schools
Elementary Schools Carl A. Furr
Middle Schools Harold E Winkler
High Schools West Cabarrus
Others
Senior Community false
Acceptable Financing Cash, Conventional, FHA
Listing Terms Cash, Conventional, FHA
Special Listing Condition None
Read Less
© 2024 Listings courtesy of Canopy MLS as distributed by MLS GRID. All Rights Reserved.
Bought with Tracy Rowland • Tracy Rowland Real Estate Inc.
GET MORE INFORMATION




