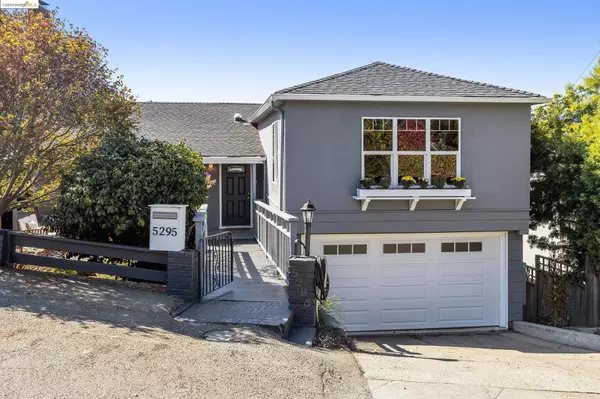For more information regarding the value of a property, please contact us for a free consultation.
5295 Harbord Dr Oakland, CA 94618
Want to know what your home might be worth? Contact us for a FREE valuation!

Our team is ready to help you sell your home for the highest possible price ASAP
Key Details
Sold Price $1,875,000
Property Type Single Family Home
Sub Type Single Family Home
Listing Status Sold
Purchase Type For Sale
Square Footage 2,565 sqft
Price per Sqft $730
MLS Listing ID EB41051237
Sold Date 03/28/24
Style Contemporary
Bedrooms 3
Full Baths 3
Half Baths 1
Originating Board Bridge MLS
Year Built 1938
Lot Size 5,050 Sqft
Property Description
Views, Charm and Sophistication. Updated in all the right spots - this handsome and light filled home welcomes you. The outside east-facing redwood deck greets the morning light. Inside is a spacious living room with vaulted ceilings and an open floor plan - allowing for refined freedom of movement. An attractive fireplace and mantel hold center court with west facing French doors that lead to the outside deck. A separate dining area off the kitchen also has french doors creating a seamless al-fresco dining experience with unobstructed views of San Francisco, the Golden Gate Bridge and Mt. Tamalpais. The updated kitchen is ideal for entertaining and cooking Safe to say, this may be the greatest spot ever to do your dishes. Two bedrooms and two bathrooms are located on the main level. The primary has an ensuite bath and large cedar lined closet. The second BR is well sized with Bay vistas. The second bath is tasteful and modern with a large glass stall shower. On the lower level, the 3rd bedroom has its own full bath and direct access to the lower deck A large office is surrounded by windows. A separate kitchenette is found on the lower level as is interior garage access, laundry room and ½ bath.The grounds are landscaped and lovely with particular attention to privacy. Open 3/10
Location
State CA
County Alameda
Area Other Area
Rooms
Family Room Separate Family Room
Dining Room Dining Area
Kitchen Countertop - Stone, Dishwasher, Eat In Kitchen, Garbage Disposal, Hookups - Ice Maker, Island, Oven Range - Gas, Oven Range, Refrigerator, Updated
Interior
Heating Forced Air, Gas, Radiant
Cooling None
Flooring Tile, Hardwood
Fireplaces Type Living Room, Wood Burning
Laundry Gas Hookup, In Closet, Washer, Dryer
Exterior
Exterior Feature Stucco, Siding - Wood
Garage Workshop in Garage, Attached Garage, Garage, Off-Street Parking
Garage Spaces 2.0
Pool Pool - No, None
View Golden Gate Bridge, Bay Bridge, San Francisco, City Lights, Downtown
Roof Type Composition
Building
Lot Description Other, Private / Secluded
Story Two Story
Foundation Crawl Space
Sewer Sewer - Public
Water Public, Heater - Gas
Architectural Style Contemporary
Others
Tax ID 48B-715-151
Special Listing Condition Not Applicable
Read Less

© 2024 MLSListings Inc. All rights reserved.
Bought with Pauline Ha
GET MORE INFORMATION




