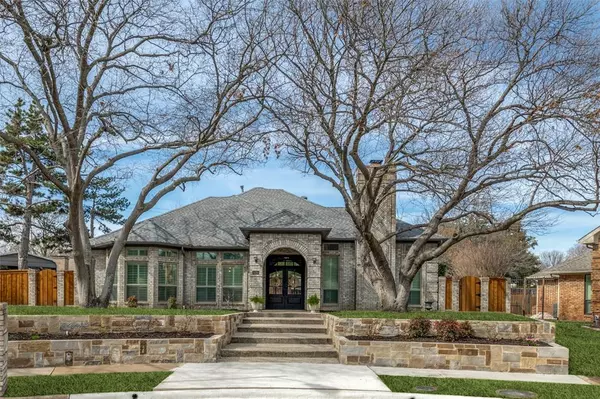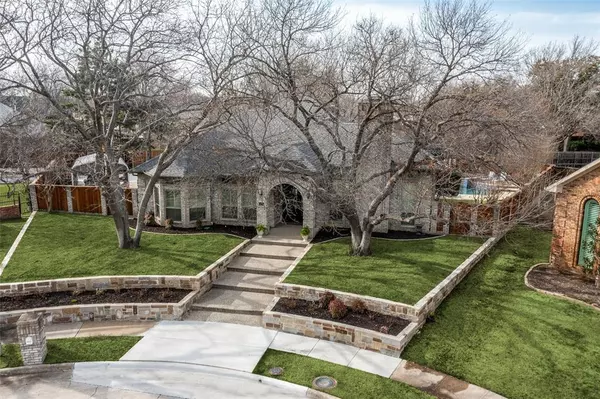For more information regarding the value of a property, please contact us for a free consultation.
3529 Nancy Court Plano, TX 75023
Want to know what your home might be worth? Contact us for a FREE valuation!

Our team is ready to help you sell your home for the highest possible price ASAP
Key Details
Property Type Single Family Home
Sub Type Single Family Residence
Listing Status Sold
Purchase Type For Sale
Square Footage 3,277 sqft
Price per Sqft $251
Subdivision Forest Creek Estates Ph I
MLS Listing ID 20523726
Sold Date 03/28/24
Style Traditional
Bedrooms 4
Full Baths 3
HOA Y/N Voluntary
Year Built 1987
Annual Tax Amount $10,474
Lot Size 0.320 Acres
Acres 0.32
Property Description
THIS IS THE ONE YOU'VE BEEN WAITING FOR! Experience unparalleled luxury living on a .32-acre cul-de-sac lot in the highly coveted Forest Creek Estates! Stunning curb appeal and double doors welcome you inside this designer & entertainers dream home. You will be blown away by the attention to detail including hand-scraped hardwood floors throughout, stunning fixtures and designer finishes in every room, beautifully painted wood work, built-in cabinetry, coffered ceilings, and large windows with plantation shutters that infuse each room with natural light. Gorgeous primary retreat with bay windows and spa-like ensuite bathroom with custom walk-in closet. Chef's kitchen with gas cooktop, quartz countertops, open shelving & butler's pantry. Step outside to your private resort-style oasis, complete with a climate-controlled cabana overlooking the massive pool with fountains, heated spa, grass and turfed play areas. HUGE rear parking pad and oversized carport! THIS IS IT!! DON'T MISS IT!
Location
State TX
County Collin
Community Jogging Path/Bike Path, Park, Playground, Sidewalks
Direction Use GPS
Rooms
Dining Room 2
Interior
Interior Features Built-in Features, Built-in Wine Cooler, Chandelier, Decorative Lighting, Dry Bar, Eat-in Kitchen, Flat Screen Wiring, High Speed Internet Available, Kitchen Island, Pantry, Vaulted Ceiling(s), Walk-In Closet(s)
Heating Central, Fireplace(s), Natural Gas, Zoned
Cooling Ceiling Fan(s), Central Air, Electric, Zoned
Flooring Carpet, Hardwood
Fireplaces Number 1
Fireplaces Type Gas, Gas Logs, Gas Starter
Appliance Dishwasher, Disposal, Electric Oven, Gas Cooktop, Microwave, Convection Oven
Heat Source Central, Fireplace(s), Natural Gas, Zoned
Laundry Utility Room, Full Size W/D Area
Exterior
Exterior Feature Awning(s), Covered Patio/Porch, Rain Gutters, Lighting, Private Yard, Storage
Garage Spaces 2.0
Carport Spaces 1
Fence Wood
Pool Cabana, Gunite, Heated, In Ground, Outdoor Pool, Pool Sweep, Pool/Spa Combo, Water Feature
Community Features Jogging Path/Bike Path, Park, Playground, Sidewalks
Utilities Available City Sewer, City Water, Sidewalk
Roof Type Composition
Total Parking Spaces 3
Garage Yes
Private Pool 1
Building
Lot Description Cul-De-Sac, Interior Lot, Irregular Lot, Sprinkler System, Subdivision
Story Two
Foundation Slab
Level or Stories Two
Structure Type Brick
Schools
Elementary Schools Carlisle
Middle Schools Schimelpfe
High Schools Clark
School District Plano Isd
Others
Restrictions No Known Restriction(s)
Ownership See Tax
Acceptable Financing Cash, Conventional, FHA, VA Loan
Listing Terms Cash, Conventional, FHA, VA Loan
Financing Conventional
Special Listing Condition Aerial Photo
Read Less

©2024 North Texas Real Estate Information Systems.
Bought with Nychole Fung • Iconic Real Estate, LLC
GET MORE INFORMATION




